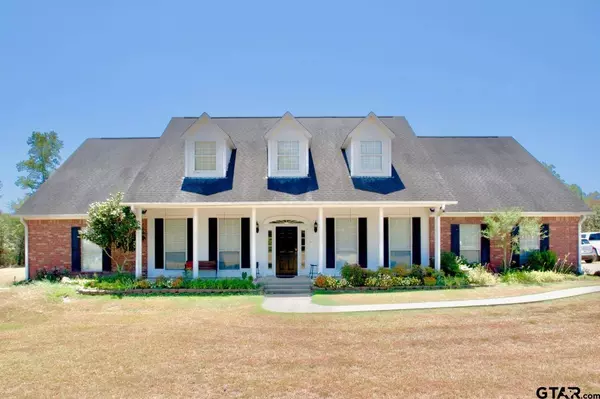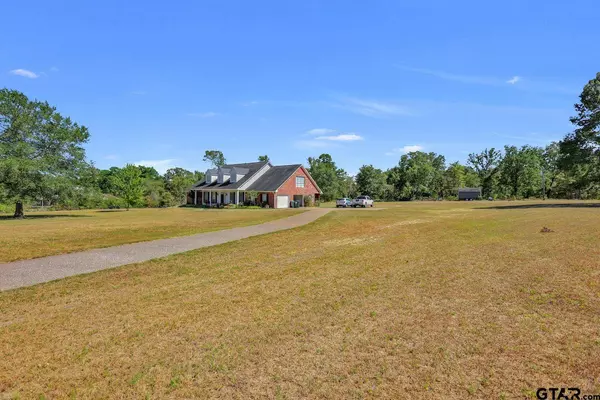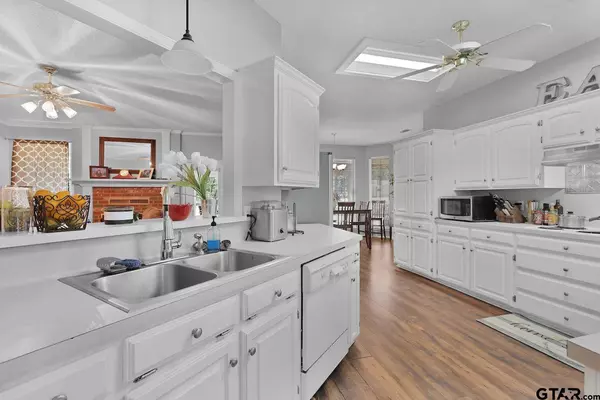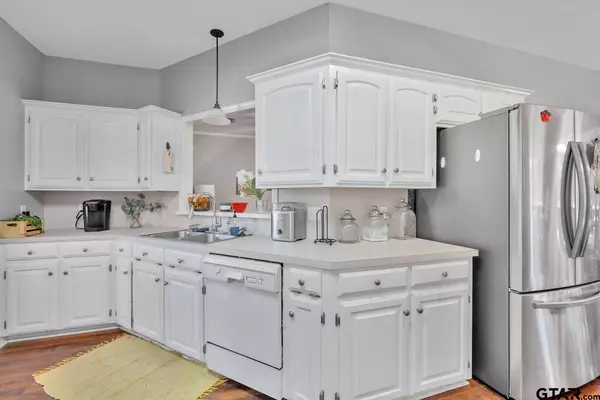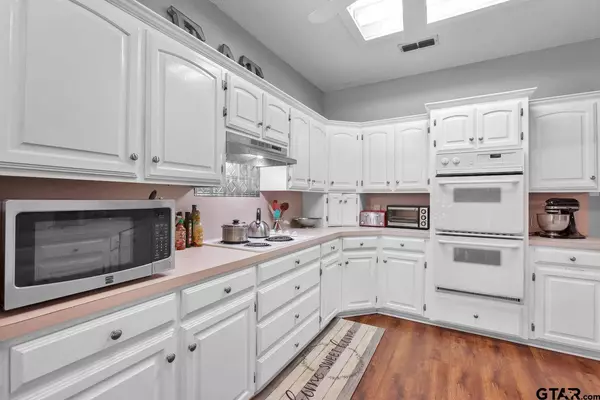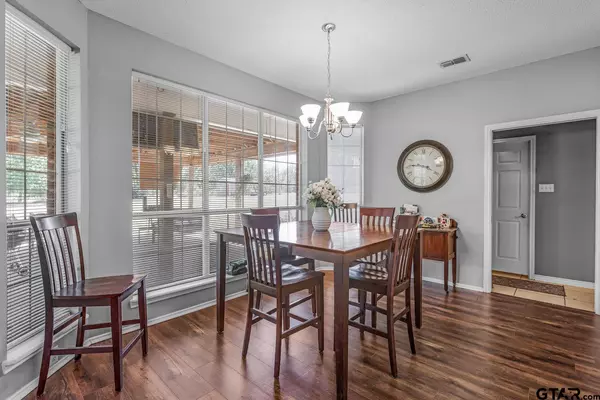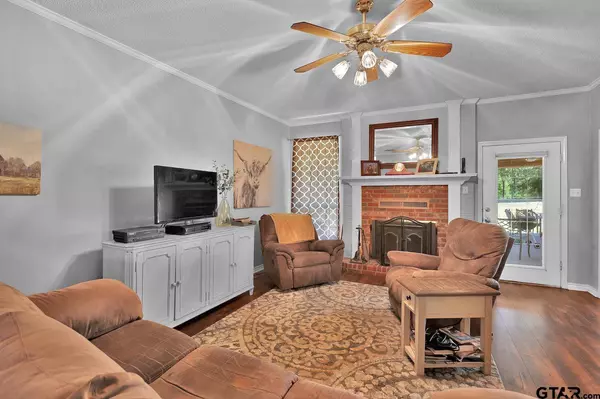
GALLERY
PROPERTY DETAIL
Key Details
Sold Price Non-Disclosure
Property Type Single Family Home
Sub Type Single Family Detached
Listing Status Sold
Purchase Type For Sale
Square Footage 2, 576 sqft
Price per Sqft $139
Subdivision Tx
MLS Listing ID 23015341
Sold Date 06/17/24
Bedrooms 4
Full Baths 2
Half Baths 1
Year Built 1994
Tax Year 2023
Lot Size 2.711 Acres
Acres 2.711
Property Sub-Type Single Family Detached
Location
State TX
County Smith
Area Smith
Rooms
Dining Room Separate Formal Dining
Building
Foundation Slab
Sewer Conventional Septic
Water Community
Level or Stories 2 Stories
Interior
Interior Features Ceiling Fan
Heating Central/Electric
Cooling Central Electric
Fireplaces Type One Wood Burning
Equipment Cooktop-Electric
Exterior
Exterior Feature Patio Covered
Parking Features Side Entry
Garage Spaces 2.0
Fence None
Pool None
View No
Roof Type Composition
Schools
Elementary Schools Whitehouse - Higgins
Middle Schools Whitehouse
High Schools Whitehouse
Others
Acceptable Financing Conventional, Cash
Listing Terms Conventional, Cash
Financing FHA Fixed
CONTACT


