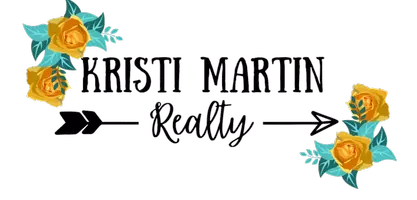For more information regarding the value of a property, please contact us for a free consultation.
4025 Ranger Street Dallas, TX 75212
Want to know what your home might be worth? Contact us for a FREE valuation!

Our team is ready to help you sell your home for the highest possible price ASAP
Key Details
Property Type Single Family Home
Sub Type Single Family Residence
Listing Status Sold
Purchase Type For Sale
Square Footage 1,826 sqft
Price per Sqft $229
Subdivision Joe A 02 Irvin
MLS Listing ID 20916393
Sold Date 06/05/25
Style Contemporary/Modern
Bedrooms 4
Full Baths 2
HOA Y/N None
Year Built 2025
Lot Size 6,995 Sqft
Acres 0.1606
Property Sub-Type Single Family Residence
Property Description
Step into this stunning new construction home, perfectly situated in a prime Dallas location. Designed with modern living in mind, the open-concept layout features stylish decorative lighting, premium finishes, and a cozy fireplace that brings warmth and charm to the main living space. The kitchen stands out with custom cabinetry, granite countertops, and a spacious center island, creating the perfect balance of form and function. Seamlessly connecting to the dining and living areas, the setup is ideal for both entertaining and everyday living. The primary suite offers a private retreat with a spa-like ensuite bathroom and a generous walk-in closet. Three additional bedrooms provide versatile space for family, guests, or a home office. Outside, you'll find a large backyard enclosed by a wooden fence, offering plenty of room for relaxation or recreation. The seller will install a stainless steel dishwasher, range, and built-in microwave three days prior to closing.
Location
State TX
County Dallas
Direction Please Use GPS.
Rooms
Dining Room 1
Interior
Interior Features Built-in Features, Cable TV Available, Chandelier, Decorative Lighting, Eat-in Kitchen, Flat Screen Wiring, Granite Counters, High Speed Internet Available, Kitchen Island, Open Floorplan, Pantry, Walk-In Closet(s)
Heating Central, Electric, Fireplace(s)
Cooling Ceiling Fan(s), Central Air, Electric
Flooring Carpet, Luxury Vinyl Plank, Tile
Fireplaces Number 1
Fireplaces Type Electric, Living Room
Appliance Dishwasher, Disposal, Electric Range, Microwave
Heat Source Central, Electric, Fireplace(s)
Laundry Electric Dryer Hookup, Utility Room, Full Size W/D Area, Washer Hookup
Exterior
Exterior Feature Covered Patio/Porch
Garage Spaces 2.0
Fence Back Yard, Wood
Utilities Available City Sewer, City Water
Roof Type Composition,Shingle
Total Parking Spaces 2
Garage Yes
Building
Story One
Foundation Slab
Level or Stories One
Structure Type Fiber Cement,Siding
Schools
Elementary Schools Earhart
Middle Schools Edison
High Schools Pinkston
School District Dallas Isd
Others
Restrictions No Known Restriction(s),Unknown Encumbrance(s)
Ownership Guel Family Builders, Inc
Acceptable Financing Cash, Conventional, FHA, VA Loan
Listing Terms Cash, Conventional, FHA, VA Loan
Financing Conventional
Special Listing Condition Agent Related to Owner
Read Less

©2025 North Texas Real Estate Information Systems.
Bought with Sarah Mcdermett • Compass RE Texas, LLC.

