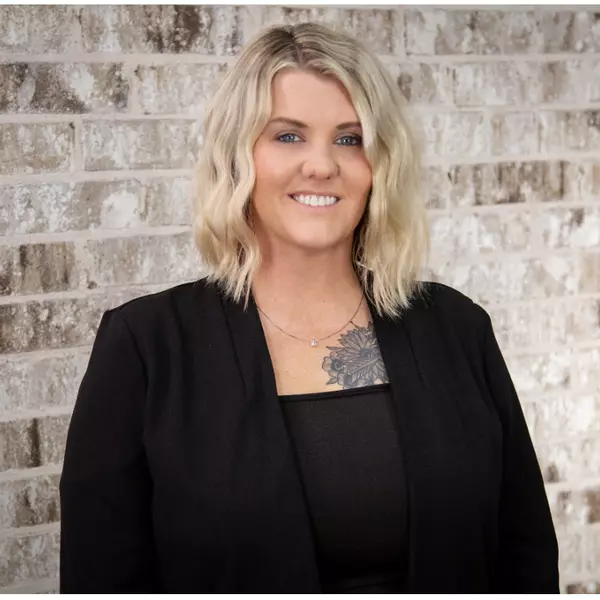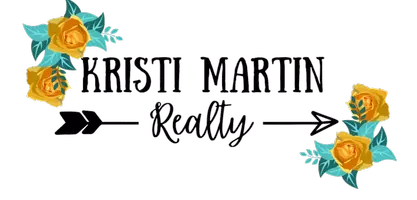221 Glenwood Dr. Palestine, TX 75801
UPDATED:
11/14/2024 10:01 PM
Key Details
Property Type Single Family Home
Sub Type Single Family Detached
Listing Status Active
Purchase Type For Sale
Square Footage 4,875 sqft
Price per Sqft $92
Subdivision Tx
MLS Listing ID 24005203
Style Traditional
Bedrooms 3
Full Baths 3
Half Baths 1
Year Built 1975
Annual Tax Amount $5,965
Tax Year 2023
Lot Size 2.929 Acres
Acres 2.929
Lot Dimensions Irregular
Property Description
Location
State TX
County Anderson
Area Anderson
Rooms
Dining Room Formal Living Combo, Kitchen/Eating Combo, Breakfast Bar
Interior
Interior Features Wet Bar, Ceiling Fan, Plantation Shutters, Vaulted Ceilings
Heating Central/Electric, Zoned
Cooling Central Electric, Zoned-3 or more
Flooring Carpet, Tile, Parquet, Slate
Fireplaces Type One Wood Burning
Equipment Dishwasher, Disposal, Microwave, Trash Compactor, Double Oven, Oven-Electric, Cooktop-Electric
Exterior
Exterior Feature Patio Open, Deck Covered, Sprinkler System, Balcony, Gutter(s), Porch
Garage Rear Entry, Side Entry, Door w/Opener w/Controls
Garage Spaces 2.0
Fence Metal Fence, Partial Fence
Pool None
Waterfront No
View No
Roof Type Composition
Building
Foundation Slab, Basement
Sewer Public Sewer
Water Public, Water Onsite
Level or Stories 2 Stories
Schools
Elementary Schools Palestine
Middle Schools Palestine
High Schools Palestine
Others
Acceptable Financing Conventional, VA, Cash
Listing Terms Conventional, VA, Cash

GET MORE INFORMATION




