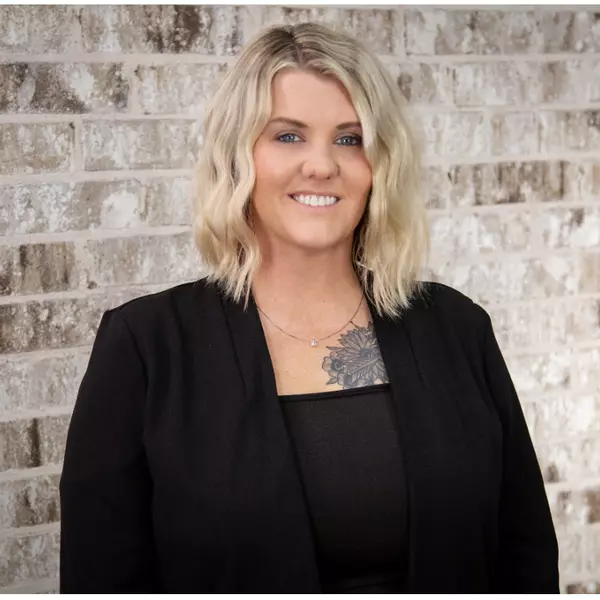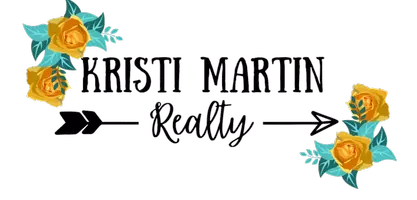4065 CR 1405 Jacksonville, TX 75766
UPDATED:
10/25/2024 01:21 PM
Key Details
Property Type Single Family Home
Sub Type Single Family Detached
Listing Status Active
Purchase Type For Sale
Square Footage 2,772 sqft
Price per Sqft $223
Subdivision Tx
MLS Listing ID 24006646
Style Ranch
Bedrooms 3
Full Baths 2
Half Baths 1
Year Built 1958
Annual Tax Amount $5,756
Tax Year 2023
Lot Size 2.237 Acres
Acres 2.237
Property Description
Location
State TX
County Cherokee
Area Cherokee
Rooms
Dining Room Kitchen/Eating Combo, Breakfast Bar
Interior
Interior Features Ceiling Fan, Attic Stairs, Satellite Dish, Smoke Alarm
Heating Central/Electric, Zoned
Cooling Central Electric, Zoned-2
Flooring Wood, Tile
Fireplaces Type One Wood Burning
Equipment Range/Oven-Electric, Dishwasher, Microwave, Pantry, Double Oven
Exterior
Exterior Feature Patio Covered, Security Lighting, Gutter(s)
Garage Spaces 1.0
Fence Barbwire Fence
Pool Heated, In Ground, Outdoor Hot Tub/Spa, Chlorine, Cleaning System
Waterfront No
View No
Roof Type Composition
Building
Foundation Slab, Pier and Beam, Combination
Sewer Conventional Septic, Aerobic Septic Sys
Water Community
Level or Stories 1 Story
Schools
Elementary Schools East Side
Middle Schools Jacksonville
High Schools Jacksonville
Others
Acceptable Financing Conventional, FHA, VA, Cash
Listing Terms Conventional, FHA, VA, Cash

GET MORE INFORMATION




