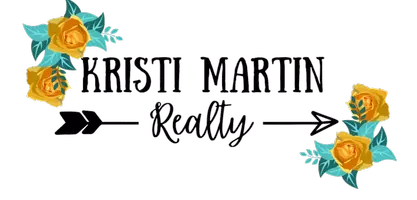2027 FM 779 Mineola, TX 75773
UPDATED:
Key Details
Property Type Single Family Home
Sub Type Single Family Detached
Listing Status Active
Purchase Type For Sale
Square Footage 5,458 sqft
Price per Sqft $219
Subdivision Tx
MLS Listing ID 24006697
Style Traditional
Bedrooms 6
Full Baths 6
Year Built 1979
Annual Tax Amount $5,512
Tax Year 2024
Property Sub-Type Single Family Detached
Property Description
Location
State TX
County Wood
Area Wood
Rooms
Dining Room Separate Formal Dining, Kitchen/Eating Combo, Breakfast Room, Breakfast Bar
Interior
Interior Features Ceiling Fan, Skylight(s), Attic Stairs, Blinds, Smoke Alarm, Vaulted Ceilings
Heating Central/Electric
Cooling Central Electric
Flooring Carpet, Wood, Tile, Vinyl
Fireplaces Type One Wood Burning, Two or More, Electric
Equipment Range/Oven-Electric, Dishwasher, Microwave, Pantry, Ice Machine, Drop-in Range
Exterior
Exterior Feature Patio Open, Patio Covered, Security Lighting, Gutter(s), Porch
Fence None
Pool Gunite, In Ground, Outdoor Hot Tub/Spa, Chlorine, Pool Perimeter Fence
View No
Roof Type Aluminum/Metal
Building
Foundation Slab
Sewer Conventional Septic
Water Community
Level or Stories 2 Stories
Schools
Elementary Schools Alba Golden
Middle Schools Alba Golden
High Schools Alba Golden
Others
Acceptable Financing Conventional, FHA, VA, Cash
Listing Terms Conventional, FHA, VA, Cash
Virtual Tour https://listings.1846media.com/videos/018f3b1b-2ae6-71bc-a849-c0b722eae474




