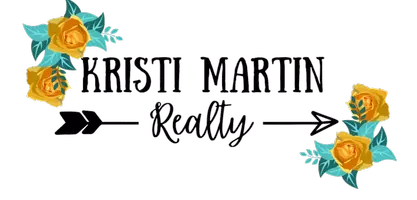1248 Canada St Jacksonville, TX 75766
UPDATED:
11/20/2024 10:50 PM
Key Details
Property Type Single Family Home
Sub Type Single Family Detached
Listing Status Active
Purchase Type For Sale
Square Footage 3,910 sqft
Price per Sqft $153
Subdivision Tx
MLS Listing ID 24007341
Style Ranch,Traditional
Bedrooms 3
Full Baths 3
Half Baths 1
Year Built 1960
Annual Tax Amount $2,360
Tax Year 2023
Lot Size 3.800 Acres
Acres 3.8
Lot Dimensions 3.8110
Property Description
Location
State TX
County Cherokee
Area Cherokee
Rooms
Dining Room Separate Formal Dining, Kitchen/Eating Combo
Interior
Interior Features Ceiling Fan, Cable TV Available
Heating Central/Gas, Zoned
Cooling Central Electric, Zoned-2
Flooring Carpet, Wood, Brick
Fireplaces Type One Wood Burning, Insert Units
Equipment Dishwasher, Disposal, Pantry, Double Oven, Oven-Electric, Cooktop-Electric
Exterior
Exterior Feature Patio Covered, Gutter(s), Porch
Garage Side Entry, Door w/Opener w/Controls
Garage Spaces 2.0
Fence Chain Link Fence, Vinyl
Pool None
Waterfront No
View No
Roof Type Composition
Building
Foundation Slab
Sewer Public Sewer
Water Public
Level or Stories 1 Story
Schools
Elementary Schools East Side
Middle Schools Jacksonville
High Schools Jacksonville
Others
Acceptable Financing Conventional, FHA, VA, Cash
Listing Terms Conventional, FHA, VA, Cash

GET MORE INFORMATION




