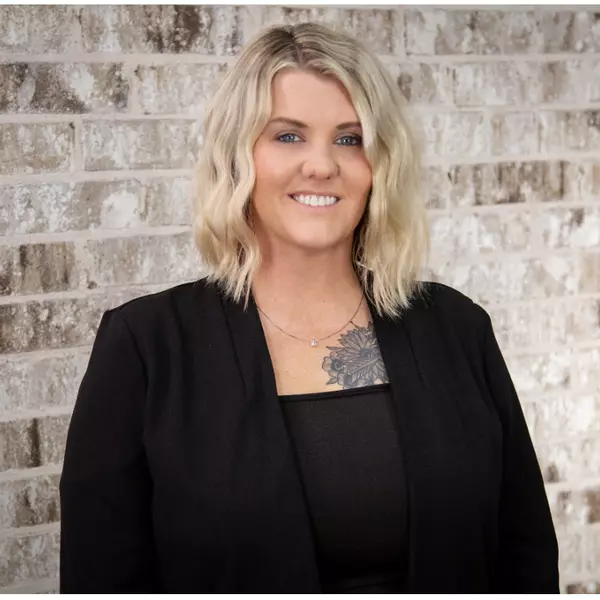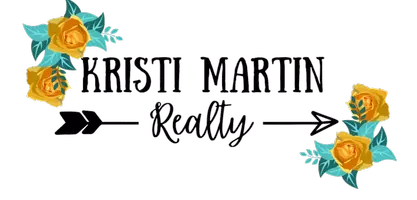1326 Hermitage Ct Tyler, TX 75703
UPDATED:
09/25/2024 10:07 PM
Key Details
Property Type Single Family Home
Sub Type Single Family Detached
Listing Status Active
Purchase Type For Sale
Square Footage 3,499 sqft
Price per Sqft $207
Subdivision Tx
MLS Listing ID 24009915
Style Traditional
Bedrooms 4
Full Baths 3
Half Baths 1
HOA Fees $100/ann
Year Built 2004
Annual Tax Amount $10,859
Tax Year 2024
Lot Size 0.340 Acres
Acres 0.34
Property Description
Location
State TX
County Smith
Area Smith
Rooms
Dining Room Separate Formal Dining, Kitchen/Eating Combo
Interior
Interior Features Ceiling Fan, Security System, Blinds, Smoke Alarm, Vaulted Ceilings
Heating Central/Gas, Zoned
Cooling Central Electric, Zoned-2
Flooring Wood, Tile
Fireplaces Type Gas Logs, Stone
Equipment Dishwasher, Disposal, Microwave, Pantry, Double Oven, Oven-Electric, Cooktop-Gas, Island
Exterior
Exterior Feature Outside BBQ Grill, Patio Covered, Sprinkler System, Security Lighting, Gutter(s), Porch, Outside Kitchen Equipment
Garage Side Entry, Door w/Opener w/Controls
Garage Spaces 2.0
Fence Wood Fence, Metal Fence, Dog Run/Kennel
Pool None
View No
Roof Type Composition
Building
Foundation Slab
Sewer Public Sewer
Water Public
Level or Stories 1 Story
Schools
Elementary Schools Jack
Middle Schools Three Lakes
High Schools Tyler Legacy
Others
Acceptable Financing Conventional, FHA, VA, Must Qualify, Cash
Listing Terms Conventional, FHA, VA, Must Qualify, Cash

GET MORE INFORMATION




