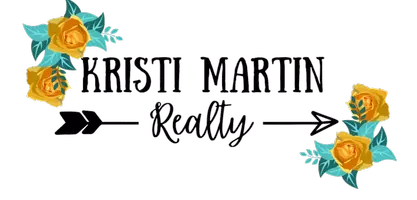4176 N FM 2274 (80.132 AC) Jacksonville, TX 75766
UPDATED:
10/07/2024 09:51 PM
Key Details
Property Type Single Family Home
Sub Type Single Family Detached
Listing Status Active
Purchase Type For Sale
Square Footage 2,739 sqft
Price per Sqft $328
Subdivision Tx
MLS Listing ID 24013942
Style Other/See Remarks
Bedrooms 4
Full Baths 3
Year Built 1986
Annual Tax Amount $1,281
Lot Size 80.132 Acres
Acres 80.132
Property Description
Location
State TX
County Cherokee
Area Cherokee
Rooms
Dining Room Breakfast Room
Interior
Interior Features Wet Bar, Ceiling Fan, Vaulted Ceilings
Heating Central Electric, Central Gas
Cooling Central Electric
Flooring Wood, Tile
Fireplaces Number Wood Burning, Brick
Equipment Range/Oven-Gas, Free Standing Range, Dishwasher, Microwave, Pantry, Refrigerator
Exterior
Exterior Feature Security Gate, Deck Open, Deck Covered, Sprinkler System, Security Lighting, Porch
Fence Wood Fence, Barbwire Fence
Pool None
Waterfront No
View Y/N No
Roof Type Aluminum/Metal
Building
Foundation Pier and Beam
Sewer Conventional Septic Sys
Water Well, Community
Level or Stories 1 Story
Schools
Elementary Schools Rusk
Middle Schools Rusk
High Schools Rusk
Others
Acceptable Financing Conventional, Cash, Land Bank
Listing Terms Conventional, Cash, Land Bank

GET MORE INFORMATION




