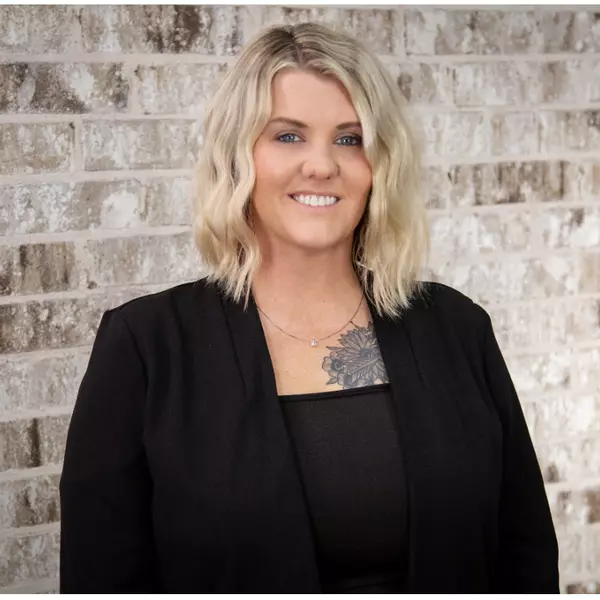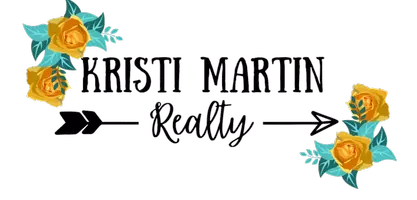210 Magnolia Lane Holly Lake Ranch, TX 75765

UPDATED:
11/11/2024 06:03 PM
Key Details
Property Type Single Family Home
Sub Type Single Family Detached
Listing Status Active
Purchase Type For Sale
Square Footage 1,756 sqft
Price per Sqft $160
Subdivision Tx
MLS Listing ID 24014019
Style Cottage
Bedrooms 3
Full Baths 2
HOA Fees $175/mo
Year Built 1993
Tax Year 2023
Lot Size 0.270 Acres
Acres 0.27
Property Description
Location
State TX
County Wood
Area Wood
Rooms
Dining Room Separate Formal Dining, Breakfast Bar, Other/See Remarks
Interior
Interior Features Ceiling Fan, Skylight(s), Cable TV Available, Blinds, Other/See Remarks, Vaulted Ceilings
Heating Central/Electric, Other/See Remarks
Cooling Central Electric, Individual Controlled, Other/See Remarks
Flooring Laminate, Tile
Fireplaces Type Two or More
Equipment Range/Oven-Electric, Dishwasher, Disposal, Microwave, Other/See Remarks, Island, Instant Hot Water
Exterior
Exterior Feature Patio Open, Deck Open, Gutter(s), Other/See Remarks
Parking Features Other/See Remarks, Front Entry
Fence Chain Link Fence
Pool None
View No
Roof Type Composition
Building
Foundation Pier and Beam
Sewer Conventional Septic
Water Community
Level or Stories 1 Story
Schools
Elementary Schools Harmony
Middle Schools Harmony
High Schools Harmony
Others
Acceptable Financing Conventional, FHA, Cash
Listing Terms Conventional, FHA, Cash

GET MORE INFORMATION




