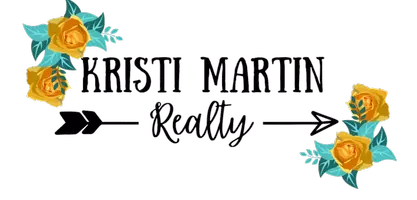156 Spring Lake Knl Holly Lake Ranch, TX 75765
UPDATED:
Key Details
Property Type Single Family Home
Sub Type Single Family Detached
Listing Status Active
Purchase Type For Sale
Square Footage 2,802 sqft
Price per Sqft $137
Subdivision Tx
MLS Listing ID 25006071
Style Other/See Remarks
Bedrooms 3
Full Baths 3
HOA Fees $179/mo
Year Built 1994
Annual Tax Amount $4,956
Tax Year 2023
Lot Size 0.395 Acres
Acres 0.395
Property Sub-Type Single Family Detached
Property Description
Location
State TX
County Wood
Area Wood
Lake Name Greenbriar Lake
Rooms
Dining Room Separate Formal Dining
Interior
Interior Features Ceiling Fan, Cable TV Available, Blinds, Vaulted Ceilings
Heating Central/Electric
Cooling Central Electric
Flooring Carpet, Laminate
Fireplaces Type One Wood Burning, Blower Fan
Equipment Dishwasher, Disposal, Microwave, Pantry, Oven-Electric, Cooktop-Electric, Island
Exterior
Exterior Feature Deck Open, Deck Covered, Sprinkler System, Balcony, Gutter(s)
Parking Features Detached, Door w/Opener w/Controls, Golf Cart Storage
Garage Spaces 2.0
Fence Wood Fence
Pool None
View No
Roof Type Composition
Building
Foundation Pier and Beam, Combination
Sewer Aerobic Septic Sys
Level or Stories 2 Stories
Schools
Elementary Schools Harmony
Middle Schools Harmony
High Schools Harmony




