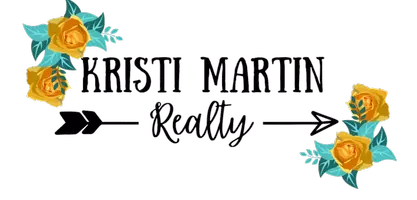451 Richmond Street Irving, TX 75063
OPEN HOUSE
Sun Apr 27, 1:00pm - 3:00pm
UPDATED:
Key Details
Property Type Single Family Home
Sub Type Single Family Residence
Listing Status Active
Purchase Type For Sale
Square Footage 2,779 sqft
Price per Sqft $219
Subdivision Southridge Ph 02
MLS Listing ID 20914927
Bedrooms 3
Full Baths 3
HOA Fees $800/ann
HOA Y/N Mandatory
Year Built 2000
Annual Tax Amount $12,049
Lot Size 6,838 Sqft
Acres 0.157
Property Sub-Type Single Family Residence
Property Description
Location
State TX
County Dallas
Direction See Google maps
Rooms
Dining Room 1
Interior
Interior Features Decorative Lighting, Double Vanity, Eat-in Kitchen, High Speed Internet Available, Kitchen Island
Fireplaces Number 1
Fireplaces Type Gas
Appliance Electric Cooktop, Microwave, Convection Oven
Exterior
Garage Spaces 2.0
Utilities Available Cable Available, City Sewer, City Water
Total Parking Spaces 2
Garage Yes
Building
Story Two
Level or Stories Two
Schools
Elementary Schools Landry
Middle Schools Bush
High Schools Ranchview
School District Carrollton-Farmers Branch Isd
Others
Ownership See Tax Records
Virtual Tour https://www.propertypanorama.com/instaview/ntreis/20914927




