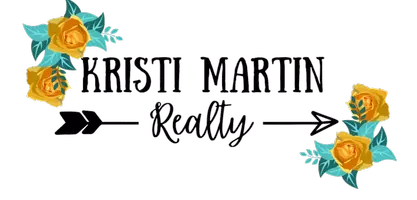363 Leigh Lane Stonewall, LA 71078
UPDATED:
Key Details
Property Type Single Family Home
Sub Type Single Family Residence
Listing Status Active
Purchase Type For Sale
Square Footage 2,600 sqft
Price per Sqft $161
Subdivision North Desoto Estate #3
MLS Listing ID 20924477
Bedrooms 4
Full Baths 2
HOA Y/N None
Year Built 2009
Annual Tax Amount $3,103
Lot Size 0.574 Acres
Acres 0.574
Property Sub-Type Single Family Residence
Property Description
Welcome to 363 Leigh Lane — a beautifully maintained 4-bedroom, 2-bath home nestled on just over half an acre in the highly sought-after North DeSoto Estates subdivision. With over 2,600 sq ft of living space, this home offers room to grow and entertain in one of the top school districts in the region.
Step inside to find a welcoming open floorplan with decorative lighting, high ceilings, and abundant natural light. The living area features a cozy brick gas fireplace, ideal for family nights or relaxing weekends. The eat-in kitchen boasts granite counters, an electric cooktop, built-in microwave, pantry, and plenty of cabinet space — all perfectly designed for everyday living and entertaining.
The spacious primary suite includes a luxurious en suite bath with walk-in closet, while three additional bedrooms provide ample space for family, guests, or a home office.
Enjoy the outdoors on your covered front or rear porch, with a large, fenced backyard perfect for kids, pets, or gatherings. The property is beautifully manicured with flower beads surrounding the home. Other highlights include ceramic tile flooring, decorative built-ins, rain gutters, and an oversized 2-car garage with a long driveway.
Located in a quiet and friendly neighborhood with easy access to Hwy 171, this home combines comfort, space, and convenience — making it a perfect fit for anyone looking to settle in the heart of Stonewall.
Located in North DeSoto Estates
Approx. 2,600 Sq Ft 0.574 Acres Built in 2009
Fireplace Central HVAC Brick & Stucco Exterior
Schedule your private showing today and see what makes this home stand out!
Location
State LA
County Desoto
Direction Hwy 171 to North Desoto Estates
Rooms
Dining Room 1
Interior
Interior Features Built-in Features, Cable TV Available, Decorative Lighting, Eat-in Kitchen, Granite Counters, High Speed Internet Available, Open Floorplan, Pantry, Walk-In Closet(s)
Heating Central
Cooling Ceiling Fan(s)
Flooring Ceramic Tile, Concrete
Fireplaces Number 1
Fireplaces Type Brick, Gas
Equipment Irrigation Equipment
Appliance Dishwasher, Disposal, Electric Cooktop, Electric Oven, Microwave
Heat Source Central
Laundry Electric Dryer Hookup, Full Size W/D Area
Exterior
Exterior Feature Covered Patio/Porch, Rain Gutters, Lighting, Other
Garage Spaces 2.0
Fence Back Yard, Wood
Utilities Available Cable Available, Electricity Connected, Individual Gas Meter, Rural Water District
Roof Type Shingle
Total Parking Spaces 2
Garage Yes
Building
Lot Description Interior Lot
Story One and One Half
Foundation Slab
Level or Stories One and One Half
Structure Type Brick,Stucco
Schools
School District Desoto Parish Isd
Others
Ownership Peterson
Acceptable Financing Cash, Conventional, FHA, VA Loan
Listing Terms Cash, Conventional, FHA, VA Loan
Virtual Tour https://www.propertypanorama.com/instaview/ntreis/20924477




