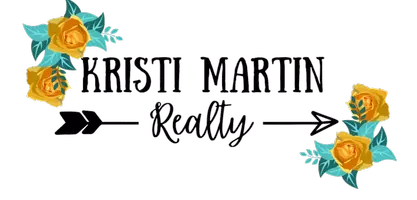10462 County Road 1265 Flint, TX 75762
UPDATED:
Key Details
Property Type Single Family Home
Sub Type Single Family Detached
Listing Status Active
Purchase Type For Sale
Square Footage 1,484 sqft
Price per Sqft $200
Subdivision Tx
MLS Listing ID 25008102
Style Ranch
Bedrooms 3
Full Baths 2
Year Built 1977
Tax Year 2024
Lot Size 0.386 Acres
Acres 0.386
Lot Dimensions 123' x 152' x 109' x 159'
Property Sub-Type Single Family Detached
Property Description
Location
State TX
County Smith
Area Smith
Rooms
Dining Room Kitchen/Eating Combo
Interior
Interior Features Intercom, Central Vacuum, Ceiling Fan
Heating Central/Electric
Cooling Central Electric
Flooring Carpet, Tile
Fireplaces Type Wood Burning Stove, Brick
Equipment Free Standing Range, Oven-Electric, Cooktop-Electric
Exterior
Exterior Feature Patio Covered, Sprinkler System, Gutter(s)
Garage Spaces 2.0
Fence Wood Fence, Dog Run/Kennel
Pool None
View No
Roof Type Composition
Building
Foundation Slab
Sewer Public Sewer
Water Water Available
Level or Stories 1 Story
Schools
Elementary Schools Owens
Middle Schools Three Lakes
High Schools Tyler Legacy
Others
Acceptable Financing Conventional, FHA, VA, Cash
Listing Terms Conventional, FHA, VA, Cash




