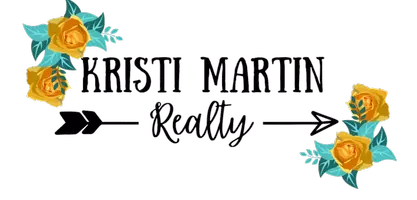2112 Longfellow Lane Flower Mound, TX 75028
OPEN HOUSE
Sat May 31, 1:00pm - 3:00pm
UPDATED:
Key Details
Property Type Single Family Home
Sub Type Single Family Residence
Listing Status Active
Purchase Type For Sale
Square Footage 3,529 sqft
Price per Sqft $177
Subdivision Chaucer Estates Ph 1
MLS Listing ID 20945103
Style Traditional
Bedrooms 4
Full Baths 3
HOA Fees $660/ann
HOA Y/N Mandatory
Year Built 1994
Annual Tax Amount $8,881
Lot Size 9,365 Sqft
Acres 0.215
Property Sub-Type Single Family Residence
Property Description
Location
State TX
County Denton
Direction From 35E exit Justin and head West. Turn left onto Browning, right on Valley Ridge, left on Frost, right on Longfellow.
Rooms
Dining Room 2
Interior
Interior Features Built-in Wine Cooler, Cable TV Available, Decorative Lighting, Double Vanity, Granite Counters, High Speed Internet Available, Kitchen Island, Open Floorplan, Pantry, Sound System Wiring, Vaulted Ceiling(s), Walk-In Closet(s)
Heating Central, Fireplace(s), Natural Gas
Cooling Ceiling Fan(s), Central Air, Electric
Flooring Carpet, Ceramic Tile, Laminate, Wood
Fireplaces Number 1
Fireplaces Type Brick, Gas Starter, Living Room
Appliance Dishwasher, Disposal, Gas Cooktop, Microwave
Heat Source Central, Fireplace(s), Natural Gas
Exterior
Exterior Feature Attached Grill, Covered Patio/Porch, Rain Gutters
Garage Spaces 3.0
Fence Back Yard, Brick, Wood
Pool Gunite, Heated, In Ground, Pool Sweep, Pool/Spa Combo, Salt Water, Water Feature
Utilities Available Cable Available, City Sewer, City Water, Concrete, Curbs, Sidewalk
Roof Type Composition
Total Parking Spaces 3
Garage Yes
Private Pool 1
Building
Lot Description Few Trees, Interior Lot, Landscaped, Sprinkler System, Subdivision
Story Two
Foundation Slab
Level or Stories Two
Structure Type Brick
Schools
Elementary Schools Prairie Trail
Middle Schools Lamar
High Schools Marcus
School District Lewisville Isd
Others
Ownership See Agent
Acceptable Financing Cash, Conventional, FHA, VA Loan
Listing Terms Cash, Conventional, FHA, VA Loan
Virtual Tour https://www.propertypanorama.com/instaview/ntreis/20945103




