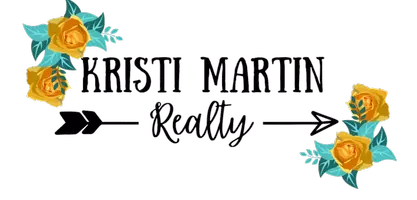10917 Granada Drive Waco, TX 76708
UPDATED:
Key Details
Property Type Single Family Home
Sub Type Single Family Residence
Listing Status Active
Purchase Type For Sale
Square Footage 2,091 sqft
Price per Sqft $212
Subdivision Saddle Creek Phase 2
MLS Listing ID 20942967
Bedrooms 4
Full Baths 2
Half Baths 1
HOA Y/N Mandatory
Year Built 2025
Annual Tax Amount $2,520
Lot Size 0.320 Acres
Acres 0.32
Property Sub-Type Single Family Residence
Property Description
Retreat to the spa-like master suite with a walk-in shower and soaking tub. A walk in closet with custom cabinetry closet built ins. Custom tile showers, a sprinkler system in both front and backyard, and a covered back patio make this home perfect for relaxing or entertaining. Nestled in a quiet culdesac, this one checks all the boxes!
Location
State TX
County Mclennan
Direction Use GPS
Rooms
Dining Room 1
Interior
Interior Features Decorative Lighting, Double Vanity, Granite Counters, Kitchen Island, Open Floorplan, Pantry, Vaulted Ceiling(s), Walk-In Closet(s)
Heating Central
Cooling Ceiling Fan(s), Central Air
Flooring Luxury Vinyl Plank, Tile
Fireplaces Number 1
Fireplaces Type Living Room
Appliance Dishwasher, Disposal, Electric Oven, Electric Range, Electric Water Heater
Heat Source Central
Laundry Utility Room, Full Size W/D Area
Exterior
Garage Spaces 2.0
Utilities Available City Sewer, City Water
Roof Type Composition
Total Parking Spaces 2
Garage Yes
Building
Story One
Foundation Slab
Level or Stories One
Structure Type Board & Batten Siding,Brick
Schools
Elementary Schools Bosqueville
Middle Schools Bosqueville
High Schools Bosqueville
School District Bosqueville Isd
Others
Ownership Capital M Construction
Acceptable Financing Cash, Conventional, FHA, VA Loan
Listing Terms Cash, Conventional, FHA, VA Loan
Virtual Tour https://www.propertypanorama.com/instaview/ntreis/20942967




