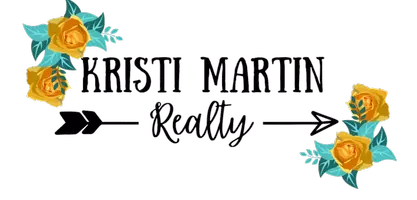126 Flying Diamond Drive Springtown, TX 76082
UPDATED:
Key Details
Property Type Single Family Home
Sub Type Single Family Residence
Listing Status Active
Purchase Type For Sale
Square Footage 2,326 sqft
Price per Sqft $251
Subdivision Double T Oaks Ph Ii
MLS Listing ID 20942830
Style Ranch
Bedrooms 4
Full Baths 2
HOA Y/N None
Year Built 2017
Annual Tax Amount $6,705
Lot Size 1.000 Acres
Acres 1.0
Property Sub-Type Single Family Residence
Property Description
Welcome to this exceptional custom-built 4-bedroom, 2-bath home nestled in a cul-de-sac on a beautifully landscaped 1-acre lot in a peaceful, quiet neighborhood. Enjoy the perfect blend of luxury, comfort, and functionality in a serene country setting—just far enough from town to escape the hustle, yet close enough for everyday convenience. Inside, you'll find an open-concept layout with elegant granite countertops throughout, custom-built cabinetry and walk in pantry, and top-of-the-line stainless steel appliances. A spacious living area with a cozy fireplace make entertaining effortless. The sequestered master bedroom features brand-new carpeting for added comfort, and the master bath is simply stunning!
Step outside to an entertainer's dream: a covered back patio with a fireplace, a recently installed 24' above-ground pool with a wood deck—perfect for summer gatherings—and a recently purchased hot tub for year-round relaxation.
The property also boasts a 30x40 insulated and climate-controlled shop with a 40x20 covered patio, walk up bar, 12' electric door, and 8' manual roll-up door. A loft area provides abundant storage, while the built-in workbench and included features like the TV, pull-down screen, and lighting make this space as versatile as it is impressive. This large heated and air conditioned shop provides so many options for use! Beautiful mature and fresh landscaping with a fully fenced yard, custom outdoor living spaces, and a quiet friendly neighborhood complete this perfect package to provide you with your dream home. Don't let this one get away! Includes tons of extras: hot tub, storage conex, bar, pool lights, shop TV & more plus items for sale separately—ask for the list!
Location
State TX
County Parker
Direction Use GPS, or From Hwy 199 and FM 51 in Springtown, North on FM 51, Left on Cottondale Rd., Left on Peel Rd., Left on Flying Diamond, house on right.
Rooms
Dining Room 1
Interior
Interior Features Built-in Features, Chandelier, Decorative Lighting, Flat Screen Wiring, Granite Counters, High Speed Internet Available, Kitchen Island, Open Floorplan, Pantry, Vaulted Ceiling(s), Walk-In Closet(s)
Heating Central, Electric
Cooling Ceiling Fan(s), Central Air
Flooring Carpet, Ceramic Tile, Wood
Fireplaces Number 2
Fireplaces Type Brick, Living Room, Stone, Wood Burning
Appliance Dishwasher, Disposal, Electric Cooktop, Electric Oven, Electric Water Heater, Microwave
Heat Source Central, Electric
Laundry Utility Room, Full Size W/D Area, Washer Hookup
Exterior
Exterior Feature Covered Patio/Porch, Rain Gutters, Lighting, Outdoor Living Center, Storage
Garage Spaces 3.0
Fence Back Yard, Fenced, Pipe
Pool Above Ground, Pump, Separate Spa/Hot Tub, Vinyl
Utilities Available Aerobic Septic, Co-op Water, Other
Roof Type Composition
Total Parking Spaces 3
Garage Yes
Private Pool 1
Building
Lot Description Acreage, Cul-De-Sac, Landscaped, Lrg. Backyard Grass
Story One
Foundation Slab
Level or Stories One
Structure Type Brick,Rock/Stone
Schools
Elementary Schools Goshen Creek
Middle Schools Springtown
High Schools Springtown
School District Springtown Isd
Others
Ownership Craig and Kristi Gibson
Acceptable Financing Cash, Conventional, FHA-203K, VA Loan
Listing Terms Cash, Conventional, FHA-203K, VA Loan
Special Listing Condition Agent Related to Owner, Phase II Complete
Virtual Tour https://www.propertypanorama.com/instaview/ntreis/20942830




