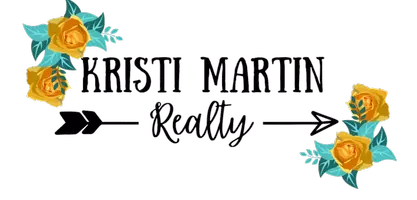968 Manuel Drive Fate, TX 75087
UPDATED:
Key Details
Property Type Single Family Home
Sub Type Single Family Residence
Listing Status Active
Purchase Type For Sale
Square Footage 1,600 sqft
Price per Sqft $203
Subdivision Woodcreek Ph 9B
MLS Listing ID 20949341
Style Traditional
Bedrooms 3
Full Baths 2
HOA Fees $360
HOA Y/N Mandatory
Year Built 2022
Annual Tax Amount $7,832
Lot Size 6,054 Sqft
Acres 0.139
Property Sub-Type Single Family Residence
Property Description
The open-concept floorplan creates a bright and inviting space, anchored by a contemporary kitchen featuring sleek cabinetry, ample counter space, and a spacious breakfast nook. The kitchen flows seamlessly into the family room, creating the ideal layout for entertaining or relaxing with family and friends. Step out onto the covered back patio to enjoy your morning coffee or unwind in the evenings with peaceful views of your backyard.
Two secondary bedrooms are located at the front of the home, sharing a full bathroom—perfect for guests, children, or a home office setup. The private owner's suite is tucked away in the rear corner of the home, offering a quiet retreat complete with an ensuite bath and a large walk-in closet.
Enjoy the unbeatable lifestyle that Woodcreek has to offer, with resort-style amenities including pools, fitness centers, walking trails, parks, playgrounds, and community events. Located just minutes from I-30, Fate offers easy access to shopping, dining, and entertainment in nearby Rockwall and Royse City, while still maintaining a peaceful, small-town charm.
Whether you're a first-time buyer, downsizing, or simply looking for a low-maintenance home in a vibrant neighborhood, this property checks all the boxes. Don't miss your opportunity to make this beautifully designed home yours—schedule your private showing today!
Location
State TX
County Rockwall
Direction From I-30E exit FM551 N, turn left, S William E Crawford Ave turns slightly right and becomes TX-66 E, left onto CD Boren Pkwy, right onto Bosley Drive, left at the 1st cross street onto Adrian Drive, continue onto Layla Drive, left onto Manuel Drive
Rooms
Dining Room 1
Interior
Interior Features Cable TV Available, Decorative Lighting, Eat-in Kitchen, High Speed Internet Available, Kitchen Island, Walk-In Closet(s)
Heating Central, Natural Gas
Cooling Central Air, Electric
Flooring Carpet, Luxury Vinyl Plank
Appliance Dishwasher, Disposal, Gas Cooktop, Gas Range, Microwave, Plumbed For Gas in Kitchen, Vented Exhaust Fan
Heat Source Central, Natural Gas
Laundry Utility Room, Full Size W/D Area
Exterior
Exterior Feature Covered Patio/Porch, Lighting
Garage Spaces 2.0
Fence Wood
Utilities Available Concrete, Curbs, MUD Sewer, MUD Water, Sidewalk
Roof Type Composition
Total Parking Spaces 2
Garage Yes
Building
Lot Description Interior Lot, Landscaped, Subdivision
Story One
Foundation Slab
Level or Stories One
Structure Type Brick,Fiber Cement,Rock/Stone
Schools
Elementary Schools Vernon
Middle Schools Bobby Summers
High Schools Royse City
School District Royse City Isd
Others
Ownership See Agent
Acceptable Financing Cash, Conventional, FHA, VA Loan
Listing Terms Cash, Conventional, FHA, VA Loan
Virtual Tour https://www.propertypanorama.com/instaview/ntreis/20949341




