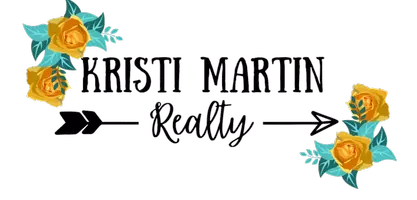5612 Mckinley Lane Richardson, TX 75082
OPEN HOUSE
Sat May 31, 11:00am - 1:00pm
Sun Jun 01, 12:00pm - 3:00pm
UPDATED:
Key Details
Property Type Single Family Home
Sub Type Single Family Residence
Listing Status Active
Purchase Type For Sale
Square Footage 2,697 sqft
Price per Sqft $213
Subdivision Breckinridge Park Estates Ph 2
MLS Listing ID 20949982
Style Traditional
Bedrooms 5
Full Baths 2
Half Baths 1
HOA Fees $740/ann
HOA Y/N Mandatory
Year Built 1997
Annual Tax Amount $9,832
Lot Size 9,147 Sqft
Acres 0.21
Property Sub-Type Single Family Residence
Property Description
Location
State TX
County Collin
Direction GPS
Rooms
Dining Room 2
Interior
Interior Features Cable TV Available, Decorative Lighting, Eat-in Kitchen, Granite Counters, High Speed Internet Available, Kitchen Island, Natural Woodwork, Pantry
Heating Central, Natural Gas
Cooling Attic Fan, Ceiling Fan(s), Central Air, Electric
Flooring Carpet, Ceramic Tile, Wood
Fireplaces Number 1
Fireplaces Type Gas
Appliance Dishwasher, Disposal, Electric Oven, Gas Cooktop, Gas Water Heater, Microwave, Convection Oven, Double Oven, Refrigerator
Heat Source Central, Natural Gas
Exterior
Exterior Feature Attached Grill, Covered Deck, Covered Patio/Porch, Rain Gutters, Lighting, Misting System, Outdoor Grill, Outdoor Kitchen, Outdoor Living Center
Garage Spaces 3.0
Fence Wood
Pool Gunite, In Ground, Pool/Spa Combo, Private, Salt Water
Utilities Available Alley, Cable Available, City Sewer, City Water, Concrete, Curbs, Individual Gas Meter, Individual Water Meter, Sidewalk, Underground Utilities
Roof Type Composition
Total Parking Spaces 3
Garage Yes
Private Pool 1
Building
Lot Description Few Trees, Interior Lot, Landscaped, Sprinkler System, Subdivision
Story Two
Foundation Slab
Level or Stories Two
Schools
Elementary Schools Miller
Middle Schools Murphy
High Schools Mcmillen
School District Plano Isd
Others
Ownership Client of CBAPEX
Acceptable Financing Cash, Conventional, FHA, VA Loan
Listing Terms Cash, Conventional, FHA, VA Loan
Virtual Tour https://www.propertypanorama.com/instaview/ntreis/20949982




