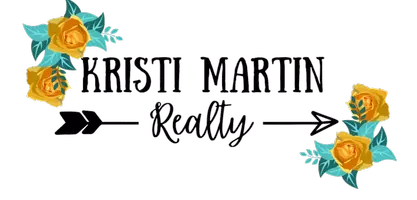6205 Apache Drive The Colony, TX 75056
UPDATED:
Key Details
Property Type Single Family Home
Sub Type Single Family Residence
Listing Status Active
Purchase Type For Sale
Square Footage 2,372 sqft
Price per Sqft $189
Subdivision Legend Trails Ph I
MLS Listing ID 20948513
Bedrooms 3
Full Baths 2
HOA Fees $400/ann
HOA Y/N Mandatory
Year Built 2002
Annual Tax Amount $8,535
Lot Size 5,488 Sqft
Acres 0.126
Property Sub-Type Single Family Residence
Property Description
Step inside to discover soaring ceilings, an abundance of natural light, and an open-concept layout perfect for entertaining or cozy nights in. The spacious kitchen boasts crisp white cabinetry, ample counter space, a walk-in pantry, and bar seating that flows seamlessly into the living room—complete with a brick fireplace and views of the backyard. Enjoy formal dinners in the elegant dining room, or sip your morning coffee in the charming breakfast nook with a window bench. The large primary suite offers a peaceful retreat with high ceilings, abundant light, and an en suite bathroom featuring dual vanities, a soaking tub, and separate shower. Bonus alert: a dedicated media room upstairs is perfect for movie nights or game-day watch parties! Outside, the curb appeal speaks for itself with well-maintained landscaping and a welcoming front entry. The backyard offers privacy, a covered patio, and room to garden, grill, or play. Just a stone's throw from The Grandscape in The Colony offering endless shopping, dining, and entertainment options right at your fingertips
Location
State TX
County Denton
Community Community Pool, Greenbelt, Jogging Path/Bike Path, Playground
Direction From HWY 121, Exit S Colony Blvd, go North, turn left on Bear Run, Left on Buckskin, Left on Apache
Rooms
Dining Room 2
Interior
Interior Features Cable TV Available, Decorative Lighting, Eat-in Kitchen, Flat Screen Wiring, High Speed Internet Available, Pantry
Heating Natural Gas
Cooling Ceiling Fan(s), Electric
Flooring Carpet, Ceramic Tile, Laminate
Fireplaces Number 1
Fireplaces Type Brick, Gas Logs, Gas Starter
Appliance Dishwasher, Disposal, Electric Oven, Gas Cooktop, Microwave
Heat Source Natural Gas
Laundry Electric Dryer Hookup, Utility Room, Full Size W/D Area
Exterior
Exterior Feature Rain Gutters, Lighting, Private Yard
Garage Spaces 2.0
Fence Wood
Community Features Community Pool, Greenbelt, Jogging Path/Bike Path, Playground
Utilities Available All Weather Road, Alley, Cable Available, City Sewer, City Water, Curbs, Electricity Available, Electricity Connected, Individual Gas Meter, Sewer Available, Sidewalk
Roof Type Shingle
Total Parking Spaces 2
Garage Yes
Building
Lot Description Interior Lot, Irregular Lot, Subdivision
Story One and One Half
Foundation Slab
Level or Stories One and One Half
Schools
Elementary Schools Camey
Middle Schools Lakeview
High Schools The Colony
School District Lewisville Isd
Others
Restrictions Unknown Encumbrance(s)
Ownership See Agent
Acceptable Financing Cash, Conventional, FHA, VA Loan
Listing Terms Cash, Conventional, FHA, VA Loan
Special Listing Condition Aerial Photo
Virtual Tour https://www.propertypanorama.com/instaview/ntreis/20948513



