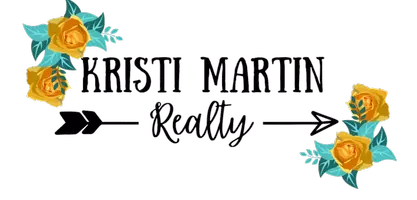4003 View Point Drive Granbury, TX 76048
UPDATED:
Key Details
Property Type Single Family Home
Sub Type Single Family Residence
Listing Status Active
Purchase Type For Sale
Square Footage 1,602 sqft
Price per Sqft $199
Subdivision Mountain View Add
MLS Listing ID 20949722
Style Ranch
Bedrooms 3
Full Baths 2
HOA Y/N None
Year Built 1990
Annual Tax Amount $3,345
Lot Size 0.370 Acres
Acres 0.37
Property Sub-Type Single Family Residence
Property Description
Step inside to a warm and welcoming living room featuring a classic brick fireplace and custom built-in shelving—perfect for cozy nights or relaxed entertaining. While not an open-concept layout, the well-designed floor plan flows effortlessly from the living area into the formal dining room and updated kitchen, offering distinct yet connected spaces that are ideal for everyday living.
The kitchen is a standout with gorgeous granite countertops, abundant cabinetry, and modern finishes that make both cooking and hosting a joy. Both bathrooms have been fully remodeled with high-end touches. One bathroom offers a luxurious walk-in shower, while both feature double granite vanities and striking LED frameless mirrors, creating spa-like comfort with everyday functionality.
Step outside to enjoy the expansive backyard—ideal for gatherings, playtime, or simply soaking in the peaceful surroundings. There's plenty of room to create your own outdoor oasis.
Located just minutes from Lake Granbury and the Brazos River, you'll have easy access to boating, parks, and scenic outdoor adventures. Whether you're seeking a tranquil retreat or a home base for exploration, this property has it all.
Don't miss your chance to own this beautifully updated gem in one of Granbury's most desirable areas. Schedule your private showing today!
Location
State TX
County Hood
Direction Please use GPS for driving directions.
Rooms
Dining Room 2
Interior
Interior Features Built-in Features, Chandelier, Decorative Lighting, Double Vanity, Eat-in Kitchen, Granite Counters, High Speed Internet Available, Open Floorplan, Walk-In Closet(s)
Heating Central, Electric
Cooling Central Air, Electric
Flooring Carpet, Luxury Vinyl Plank
Fireplaces Number 1
Fireplaces Type Brick, Wood Burning
Appliance Dishwasher, Disposal, Electric Cooktop, Electric Oven, Electric Water Heater
Heat Source Central, Electric
Exterior
Exterior Feature Covered Patio/Porch
Garage Spaces 2.0
Fence Fenced, Wood
Utilities Available Cable Available, Co-op Electric, Co-op Water, Septic
Roof Type Composition
Total Parking Spaces 2
Garage Yes
Building
Lot Description Few Trees, Interior Lot, Lrg. Backyard Grass
Story One
Foundation Slab
Level or Stories One
Structure Type Brick
Schools
Elementary Schools Mambrino
Middle Schools Granbury
High Schools Granbury
School District Granbury Isd
Others
Restrictions No Known Restriction(s)
Ownership Ambition Group LLC
Acceptable Financing Cash, Conventional, FHA, USDA Loan, VA Loan
Listing Terms Cash, Conventional, FHA, USDA Loan, VA Loan
Virtual Tour https://www.propertypanorama.com/instaview/ntreis/20949722




