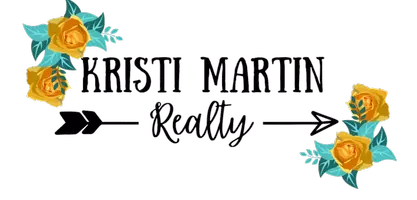3435 Janlyn Lane Farmers Branch, TX 75234
UPDATED:
Key Details
Property Type Single Family Home
Sub Type Single Family Residence
Listing Status Active
Purchase Type For Rent
Square Footage 2,166 sqft
Subdivision Crestbrook Estates
MLS Listing ID 20953123
Style Traditional
Bedrooms 4
Full Baths 2
Half Baths 1
HOA Y/N None
Year Built 1965
Lot Size 10,715 Sqft
Acres 0.246
Property Sub-Type Single Family Residence
Property Description
Step inside to discover a home thoughtfully updated for today's lifestyle. Wood flooring flows throughout the main living areas, creating a warm and inviting atmosphere. With two spacious living rooms and two distinct dining areas, there's ample space for both formal entertaining and relaxed family gatherings. The convenience of a master bedroom on the first floor provides a private retreat, while the cozy brick fireplace with gas logs adds a touch of comfort on cooler evenings.
The heart of the home, the kitchen, boasts updated cabinetry, complemented by a large walk-in pantry that's a dream for any home chef. Including new stainless refrigerator is a plus. The master and secondary bathrooms have also received the same stylish updates. A dedicated laundry room with a gas connection keeps chores neatly out of sight. Upstairs, a versatile bonus room offers the perfect spot for a home study, play area, or media room.
The oversized lot is a true gem, featuring an expansive long rear driveway secured by a remote-controlled electric gate, providing both convenience and peace of mind. The rear-entry 2-car garage ensures plenty of parking, and a storage shed. A wall of windows bathes the interior in natural light and offers picturesque views of the expansive backyard—a perfect canvas for outdoor living and entertaining friends and family. This home truly has it all! Pictures coming soon!
Location
State TX
County Dallas
Direction Please use GPS.
Rooms
Dining Room 2
Interior
Interior Features Eat-in Kitchen, Granite Counters, Walk-In Closet(s)
Heating Fireplace(s)
Cooling Ceiling Fan(s), Central Air, Electric
Flooring Carpet, Engineered Wood, Tile
Fireplaces Number 1
Fireplaces Type Gas, Gas Logs, Living Room
Appliance Refrigerator
Heat Source Fireplace(s)
Laundry Utility Room
Exterior
Exterior Feature Rain Gutters, Private Yard
Garage Spaces 2.0
Fence Back Yard, Electric, Fenced, Gate, Privacy, Wood
Utilities Available City Sewer, City Water, Concrete, Individual Gas Meter
Roof Type Composition
Total Parking Spaces 2
Garage Yes
Building
Lot Description Interior Lot
Story Two
Foundation Slab
Level or Stories Two
Structure Type Brick,Wood
Schools
Elementary Schools Chapel Hill Preparatory
Middle Schools Marsh
High Schools White
School District Dallas Isd
Others
Pets Allowed Yes, Breed Restrictions, Cats OK, Dogs OK, Number Limit
Restrictions No Divide
Ownership See Tax Record
Pets Allowed Yes, Breed Restrictions, Cats OK, Dogs OK, Number Limit


