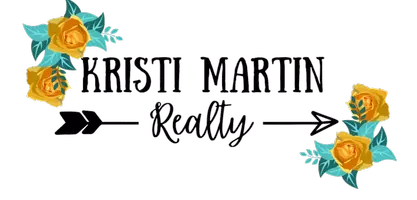549 Round Hollow Lane Southlake, TX 76092
UPDATED:
Key Details
Property Type Single Family Home
Sub Type Single Family Residence
Listing Status Active
Purchase Type For Rent
Square Footage 5,326 sqft
Subdivision Kirkwood Hollow Add
MLS Listing ID 20965742
Style Traditional
Bedrooms 5
Full Baths 4
Half Baths 2
PAD Fee $1
HOA Y/N None
Year Built 2006
Lot Size 0.552 Acres
Acres 0.552
Property Sub-Type Single Family Residence
Property Description
This beautifully renovated custom home is now available for lease in the highly sought-after Kirkwood Hollow community. Surrounded by mature live oaks and backing to a private greenbelt, this property offers a rare blend of luxury, comfort, and privacy.
Inside, the open-concept layout features a spacious family room filled with natural light and a designer kitchen equipped with premium appliances and upscale finishes - perfect for everyday living or entertaining. The primary suite includes a spa-style bathroom with dual vanities, a large walk-in shower, and generous closet space. Upstairs, a large game room with built-in wet bar provides the ideal space to unwind or host guests.
Step outside to a true backyard retreat, complete with an outdoor kitchen, smoker, and a resort-style grotto pool - ideal for year-round enjoyment.
Included Amenities:
* Fully Renovated by J. Berrios Design
* Gourmet Kitchen with High-End Appliances
* Spa-Inspired Primary Suite with Walk-In Shower & Dual Vanities
* Game Room with Wet Bar
* Outdoor Kitchen, Smoker & Grotto Pool
* Greenbelt Lot for Added Privacy
* Lawn and Pool Service Included
* Prime Location in Kirkwood Hollow
Now leasing - schedule your private tour today!
Location
State TX
County Tarrant
Direction GPS Enabled. From Hwy 114, travel east on Dove Road. Turn left at Kirkwood Boulevard, right at Tyler Street, then left at Round Hollow. The home will be on the right side of street.
Rooms
Dining Room 2
Interior
Interior Features Built-in Wine Cooler, Cable TV Available, Decorative Lighting, Double Vanity, Dry Bar, Eat-in Kitchen, Granite Counters, High Speed Internet Available, Kitchen Island, Open Floorplan, Pantry, Walk-In Closet(s)
Heating Central, Natural Gas, Zoned
Cooling Central Air, Electric, Zoned
Fireplaces Number 2
Fireplaces Type Gas
Appliance Built-in Refrigerator, Dishwasher, Disposal, Double Oven, Vented Exhaust Fan
Heat Source Central, Natural Gas, Zoned
Exterior
Garage Spaces 4.0
Pool Gunite, In Ground, Pool Sweep, Pool/Spa Combo, Water Feature
Utilities Available City Sewer, City Water, Curbs, Underground Utilities
Total Parking Spaces 4
Garage Yes
Private Pool 1
Building
Story Two
Level or Stories Two
Structure Type Brick,Rock/Stone
Schools
Elementary Schools Walnut Grove
Middle Schools Carroll
High Schools Carroll
School District Carroll Isd
Others
Pets Allowed Yes
Restrictions No Smoking,No Sublease,No Waterbeds,Pet Restrictions
Ownership Of record
Pets Allowed Yes
Virtual Tour https://www.propertypanorama.com/instaview/ntreis/20965742




