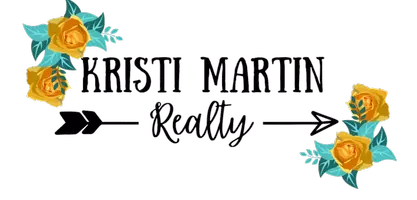For more information regarding the value of a property, please contact us for a free consultation.
13953 Calvert Dr Troup, TX 75789
Want to know what your home might be worth? Contact us for a FREE valuation!

Our team is ready to help you sell your home for the highest possible price ASAP
Key Details
Property Type Single Family Home
Sub Type Single Family Detached
Listing Status Sold
Purchase Type For Sale
Square Footage 2,340 sqft
Price per Sqft $157
Subdivision Tx
MLS Listing ID 10125464
Sold Date 09/17/20
Style Traditional
Bedrooms 3
Full Baths 2
Year Built 2001
Tax Year 2020
Lot Size 5.094 Acres
Acres 5.094
Property Sub-Type Single Family Detached
Property Description
Large brick home situated on beautiful 5+ acres with small pond and a big sparkling pool in the back, surrounded by woods and mature trees for privacy. As you walk in there are tile floors throughout the main areas and the bathrooms. There is separate formal dining room currently used as a game room off to the side of the entry. As you come into the living area you will immediately notice the beautiful stone corner wood burning fireplace, fans, recessed lighting and french doors for extra natural light. The living area flows into the spacious kitchen that features custom wood cabinets, an island with breakfast bar and a eating nook. The large master bedroom has wood floors and master bath that includes separate soaking tub, shower, his and hers sinks with a vanity area and a large walk in closet. This home also features 2 additional bedrooms also with wood floors another bathroom. There is a large utility room with plenty of storage counter space and a sink. Bonus! there is a upstairs area currently used as a bedroom but the possibilities are endless. This space could be a man cave media room or whatever your heart desires. Outside there is a large partially covered patio with bbq/lounging area located next to the sparkling pool. Don't miss out on this property it offers a little of everything to keep your family happy for years to come this wont last long.
Location
State TX
County Smith
Area Smith
Rooms
Dining Room Breakfast Bar, Kitchen/Eating Combo, Separate Formal Dining
Interior
Interior Features Ceiling Fan, Smoke Alarm
Heating Central/Electric
Cooling Central Electric
Flooring Tile, Wood
Fireplaces Type Gas Starter, One Wood Burning, Stone
Equipment Dishwasher, Island, Microwave, Range/Oven-Electric
Exterior
Exterior Feature Patio Covered, Patio Open, Porch
Parking Features Side Entry
Garage Spaces 2.0
Fence Other/See Remarks
Pool In Ground
View No
Roof Type Composition
Building
Foundation Slab
Sewer Aerobic Septic Sys
Level or Stories 1 ½ Stories
Schools
Elementary Schools Whitehouse - Cain
Middle Schools Whitehouse
High Schools Whitehouse
Others
Acceptable Financing Cash, Conventional, FHA, VA
Listing Terms Cash, Conventional, FHA, VA
Read Less




