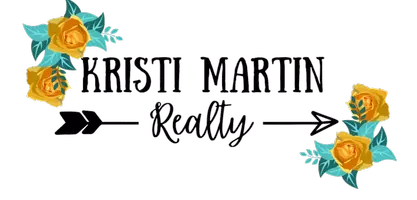For more information regarding the value of a property, please contact us for a free consultation.
30 Eden Drive Kilgore, TX 75662
Want to know what your home might be worth? Contact us for a FREE valuation!

Our team is ready to help you sell your home for the highest possible price ASAP
Key Details
Property Type Single Family Home
Sub Type Single Family Detached
Listing Status Sold
Purchase Type For Sale
Square Footage 6,993 sqft
Price per Sqft $59
Subdivision Tx
MLS Listing ID 10123797
Sold Date 09/30/20
Bedrooms 4
Full Baths 3
Half Baths 1
HOA Fees $33/ann
Year Built 2006
Annual Tax Amount $6,993
Tax Year 2019
Lot Size 0.377 Acres
Acres 0.377
Lot Dimensions .379
Property Description
Beautiful 4-bedroom, 3.5-bathroom home with an oversized 2-car garage! This must-see home located in Kilgore's Eden Place subdivision nestled in a cul-de-sac, lush landscaping adorns this magnificent Mediterranean villa perched on two lots. Upon arrival, you will be drawn to the beautiful double wood entry doors, and abundance of windows, which allow for ample natural lighting. Find yourself captivated by the attention to detail from the moment you step inside; tall ceilings, attention to the finer details of custom home construction, stained concrete flooring for low maintenance, yet keeping with the style. Beauty abounds--from elegant lighting fixtures, custom made cabinets, crown molding, and over-sized baseboards. You'll feel right at home as you step onto the Italian patio and enjoy the quiet and seclusion of the back yard. At every turn, you'll be in awe! The oversized main suite is complete with his-and-hers separate spaces; Large walk-in closets, laundry room, exercise room, and minibar. Call today to schedule your private viewing!
Location
State TX
County Gregg
Area Gregg
Rooms
Dining Room Separate Formal Dining, Breakfast Room, Breakfast Bar
Interior
Interior Features Ceiling Fan, Security System, Cable TV Available, Blinds, Satellite Dish, Vaulted Ceilings
Heating Central/Electric
Cooling Central Electric
Flooring Tile, Decorative Concrete
Fireplaces Type Gas Logs
Equipment Range/Oven-Gas, Disposal, Microwave, Pantry, Double Oven
Exterior
Exterior Feature Patio Covered, Gutter(s)
Garage Side Entry, Door w/Opener w/Controls
Garage Spaces 2.0
Fence Wood Fence, Brick Fence
Pool None
Waterfront No
View No
Roof Type Composition
Building
Foundation Slab
Level or Stories 1 Story
Schools
Elementary Schools Kilgore
Middle Schools Kilgore
High Schools Kilgore
Others
Acceptable Financing Conventional, FHA, VA, Must Qualify, Cash
Listing Terms Conventional, FHA, VA, Must Qualify, Cash
Financing Conventional Fixed
Read Less

Bought with Jeff Ramsey
GET MORE INFORMATION


