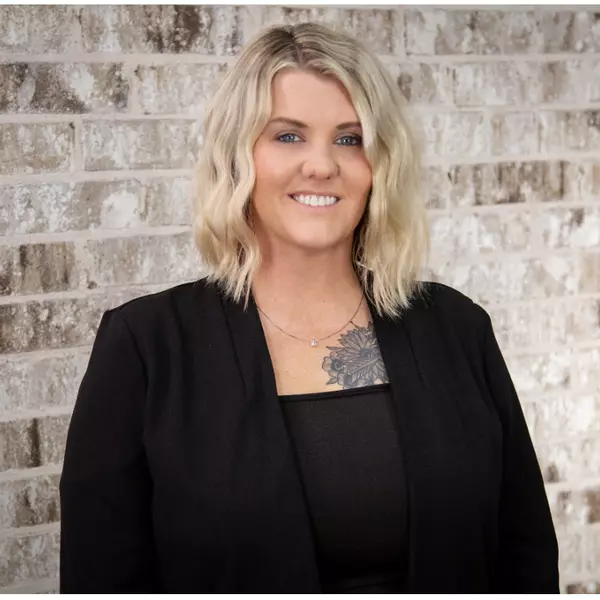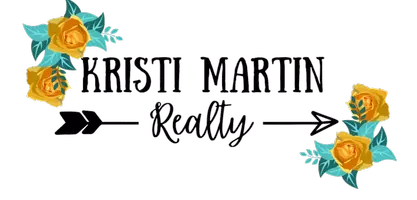For more information regarding the value of a property, please contact us for a free consultation.
2849 J Cupit CT Tyler, TX 75709
Want to know what your home might be worth? Contact us for a FREE valuation!

Our team is ready to help you sell your home for the highest possible price ASAP
Key Details
Property Type Single Family Home
Sub Type Single Family Detached
Listing Status Sold
Purchase Type For Sale
Square Footage 4,940 sqft
Price per Sqft $273
Subdivision Tx
MLS Listing ID 10123935
Sold Date 11/09/20
Style Traditional
Bedrooms 4
Full Baths 4
Half Baths 2
HOA Fees $250/ann
Year Built 2015
Tax Year 2020
Lot Size 1.599 Acres
Acres 1.599
Property Sub-Type Single Family Detached
Property Description
Exquisite 1.5 story home offers 4/4.2/3, detached 863' bldg w/CH/A currently used as a workout room/crafts and all situated on 1.599 acres. One of the largest lots in the Cascades. Open living concept, surround sound, special ordered by Duchateau, European hardwood flooring, carpet in bedrooms, game room & media room. Wolf SS appliances, range w/double ovens, Subzero Refrigerator w/cabinetry doors, 2 DWs. Butler's pantry with built-in coffee bar w/Wolf Coffee Machine, Sonic ice machine, wet bar w/wine refrigerator & oversized pantry for the Gourmet Chef in your family. Popular wood ceilings in the kitchen, hallway, game room, & master bedroom. All bathroom floors & showers are marble. Quartzite counter tops through the home. Gas log fire place in living room. Spray foam insulation throughout. Two Rannai tankless gas water heaters. Out doors features a beautiful saltwater pool w/swim up bar, stone fire pit and covered out door living area with fireplace & gas logs. Trex Decking on covered & open upstairs decks. All doors & windows are Pella. Control 4 runs all the TV's, audio, thermostats, and security cameras through out the home. This beautiful property has everything a family could possibly want in a home. Plenty of entertaining room for the adults and outdoor pool activities & game & media rooms for the children. At the end of the day you can either sit by the fireplace on cool evenings, sipping a glass of wine under the covered out door living are while watching the sunset from you own private oasis. Or during the summer months enjoy the swim up bar & out living area by the beautiful salt water pool. Schedule your showing today and do not miss this opportunity to own a one of a kind custom home in the beautiful Cascades Subdivision.
Location
State TX
County Smith
Area Smith
Rooms
Dining Room Den/Dining Combo
Interior
Interior Features Wet Bar, Ceiling Fan, Security System, Attic Stairs, Satellite Dish, Smoke Alarm, Surround Sound, Smart Home Features, Vaulted Ceilings
Heating Central/Gas, Zoned
Cooling Central Electric, Zoned-3 or more
Flooring Carpet, Wood, Marble
Fireplaces Type Two or More
Equipment Dishwasher, Disposal, Microwave, Pantry, Refrigerator, Ice Machine, Double Oven, Oven-Electric, Cooktop-Gas, Island, Warming Drawer(s)
Exterior
Exterior Feature Patio Covered, Deck Open, Deck Covered, Sprinkler System, Security Lighting, Gutter(s), Porch, Landscape Lighting
Parking Features Side Entry, Door w/Opener w/Controls
Garage Spaces 3.0
Fence Wrought Iron
Pool Gunite, In Ground, Saltwater, Cleaning System, Diving, Pool Perimeter Fence
View No
Roof Type Composition
Building
Foundation Slab
Sewer Public Sewer
Water Public
Level or Stories 1 ½ Stories
Schools
Elementary Schools Jones
Middle Schools Three Lakes
High Schools Tyler Legacy
Others
Acceptable Financing Conventional, Must Qualify, Cash
Listing Terms Conventional, Must Qualify, Cash
Financing Conventional Fixed
Read Less

Bought with Kristi Martin



