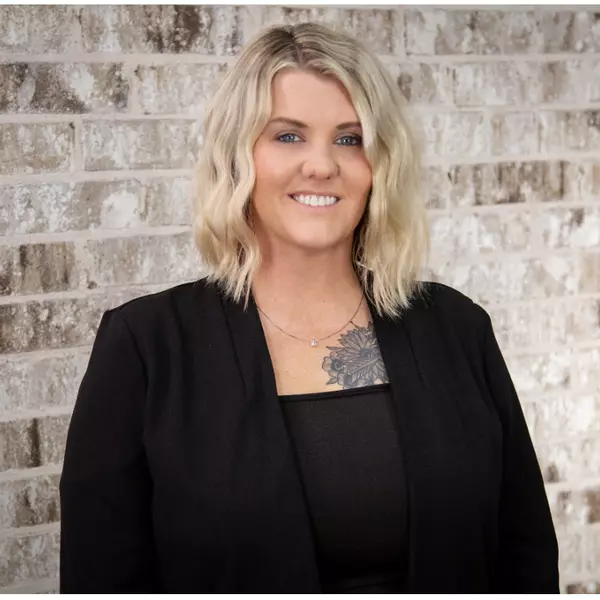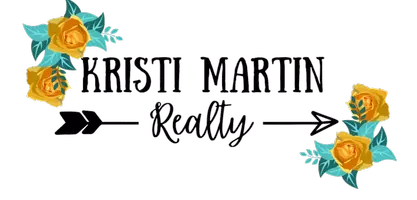For more information regarding the value of a property, please contact us for a free consultation.
13450B Vicki Lynn Ln Troup, TX 75789
Want to know what your home might be worth? Contact us for a FREE valuation!

Our team is ready to help you sell your home for the highest possible price ASAP
Key Details
Property Type Single Family Home
Sub Type Single Family Detached
Listing Status Sold
Purchase Type For Sale
Square Footage 3,204 sqft
Price per Sqft $146
Subdivision Tx
MLS Listing ID 10130655
Sold Date 03/17/21
Style Traditional
Bedrooms 4
Full Baths 2
Half Baths 1
Year Built 1998
Tax Year 2020
Lot Size 2.088 Acres
Acres 2.088
Property Description
Just what you were looking for! A great home with a little land and a place for your toys, close to town, this is it! Whitehouse ISD no city taxes! This 4 bedroom, 2.5 bath country style home is listed for sale on 2.088 beautiful acres with a 75'x30' covered parking area with 30'x30' of that being enclosed for a workshop or man cave complete with electric, water and two roll up doors. There is another 12'x10' storage building with electric as well. You can enjoy all of this from the truly fantastic expanded architecturally covered back patio overlooking your fully fenced, back yard with groomed trees and the surrounding pasture while sitting by the propane fire pit. Back inside the home the home the ample kitchen has a large island with a vegetable sink and plenty of extra storage and counter space, double ovens, tons of cabinets plus a great walk-in pantry. There is a wonderful living room with a fireplace and a wall of windows overlooking the back patio. Real hardwood flooring in many of the main rooms is added special touch. Oversized laundry room with a ton of extra storage and half bath. Formal dining room, 4th bedroom could also make an office with it's own entrance to driveway. All bedrooms are downstairs including the owner's suite that has a dressing area, walk-in shower and spa tub all separated from the other guest rooms. Upstairs is a huge bonus room with a wet bar. GeoThermal Central Heating System. There is so much to love about this great home and property. SPECIAL FINANCING AVAILABLE
Location
State TX
County Smith
Area Smith
Rooms
Dining Room Separate Formal Dining, Breakfast Room
Interior
Interior Features Central Vacuum, Ceiling Fan, Blinds, Vaulted Ceilings
Heating Zoned, Other/See Remarks
Cooling Central Electric
Flooring Wood
Fireplaces Type One Wood Burning, Brick
Equipment Dishwasher, Pantry, Double Oven, Oven-Electric, Cooktop-Electric, Island
Exterior
Exterior Feature Patio Covered, Deck Covered, Sprinkler System
Garage Side Entry, Door w/Opener w/Controls, Golf Cart Storage, Boat Storage, Workshop Area, RV Pad, Front Entry
Garage Spaces 2.0
Fence Barbwire Fence
Pool None
Waterfront No
View No
Roof Type Composition
Building
Foundation Slab
Sewer Aerobic Septic Sys
Water Community
Level or Stories 2 Stories
Schools
Elementary Schools Whitehouse - Cain
Middle Schools Whitehouse
High Schools Whitehouse
Others
Acceptable Financing Conventional, VA, Cash, USDA
Listing Terms Conventional, VA, Cash, USDA
Financing Conventional Fixed
Read Less

Bought with Diana Zamora
GET MORE INFORMATION




