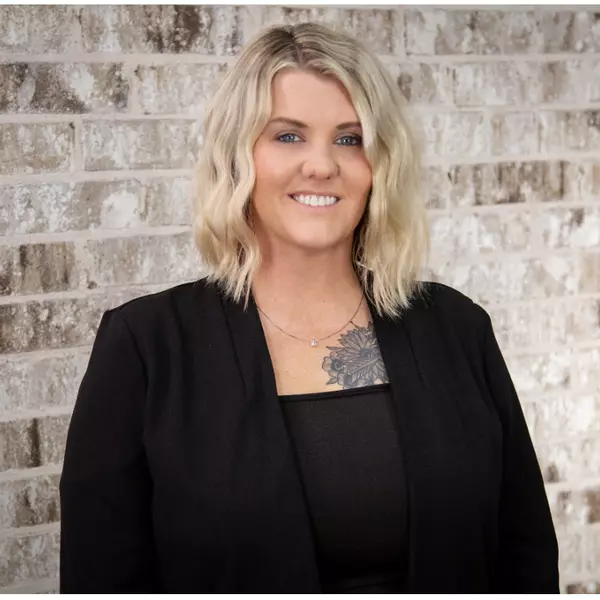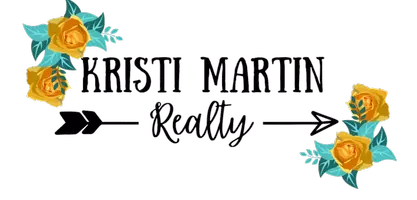For more information regarding the value of a property, please contact us for a free consultation.
12140 Yarbrough Lane Troup, TX 75789
Want to know what your home might be worth? Contact us for a FREE valuation!

Our team is ready to help you sell your home for the highest possible price ASAP
Key Details
Property Type Single Family Home
Sub Type Single Family Detached
Listing Status Sold
Purchase Type For Sale
Square Footage 3,800 sqft
Price per Sqft $123
Subdivision Tx
MLS Listing ID 10132255
Sold Date 06/02/21
Style Traditional
Bedrooms 5
Full Baths 3
Half Baths 1
Year Built 2009
Annual Tax Amount $6,135
Tax Year 2020
Lot Size 1.300 Acres
Acres 1.3
Property Description
I AM GORGEOUS INSIDE! Custom built and ready to welcome you home with an inviting front porch, this spacious and charming farmhouse features 5 bedrooms, 3 full baths, 1 half bath, 2 car garage with man cave/gameroom/6th bedroom above the garage set upon a hill with beautiful views. You are greeted with loads of natural light, vaulted ceilings and well appointed custom details throughout. The open concept boasts plenty of room for entertaining family and friends both indoors and outdoors! The kitchen adorns a gas stove, European farm sink, solid hardwood counter tops made by Sam Vercher, tons of cabinetry, breakfast bar, generous pantry, casual dining and formal dining. Oversized utility room off kitchen w/a home office/craft area includes mud bench, and builtins. The luxurious master retreat is downstairs with beautiful 8' french doors onto patio, an en suite spa-like bath complete with claw foot tub, separate shower, pedestal sinks and walk in closets. The custom staircase leads you to one of two delightful bonus rooms with a fabulous gameroom/playroom/living space upstairs that opens onto balcony. Enjoy the expansive 1.3 acres and soak in the nature, wildlife, and tranquil setting from the patio. The oversized 2 car garage has double door on one side and single door out the back for convenient pull throughs. Spray foam insulation for low utilities. New roof will be installed, interior pictures coming soon. Troup address, Whitehouse School District, opportunities like this are rare! Paint won't be finished until next week, but call to get your showing scheduled now or you will miss this GEM!
Location
State TX
County Smith
Area Smith
Rooms
Dining Room Separate Formal Dining, Breakfast Room
Interior
Interior Features Vaulted Ceilings
Heating Central/Electric
Cooling Central Electric
Fireplaces Type One Wood Burning
Equipment Free Standing Range, Refrigerator
Exterior
Exterior Feature Patio Open, Deck Open, Balcony, Gutter(s), Porch
Garage Front Entry
Garage Spaces 2.0
Fence None
Pool None
Waterfront No
View No
Roof Type Composition
Building
Foundation Slab
Sewer Aerobic Septic Sys
Level or Stories 2 Stories
Schools
Elementary Schools Whitehouse - Cain
Middle Schools Whitehouse
High Schools Whitehouse
Others
Acceptable Financing Conventional, FHA, VA, Cash, USDA
Listing Terms Conventional, FHA, VA, Cash, USDA
Financing Conventional Fixed
Read Less

Bought with Breana Johnson
GET MORE INFORMATION




