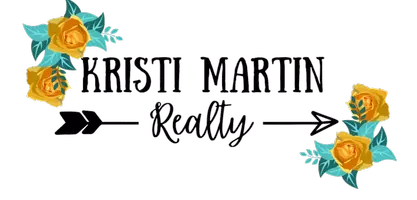For more information regarding the value of a property, please contact us for a free consultation.
198 Pettit Hawkins, TX 75765
Want to know what your home might be worth? Contact us for a FREE valuation!

Our team is ready to help you sell your home for the highest possible price ASAP
Key Details
Property Type Single Family Home
Sub Type Single Family Detached
Listing Status Sold
Purchase Type For Sale
Square Footage 2,000 sqft
Price per Sqft $115
Subdivision Tx
MLS Listing ID 10135010
Sold Date 07/16/21
Style Traditional
Bedrooms 3
Full Baths 2
Year Built 1970
Tax Year 2021
Lot Size 0.550 Acres
Acres 0.55
Property Description
Check out this beautiful home in a well established, family-friendly neighborhood! Located on a beautifully landscaped large corner lot, this updated traditional brick home has so much to offer! Offering 2,000 square feet, 3 bedrooms, 2 baths, 2 car garage, and a master-split open floor plan, it has plenty of room to entertain! As you enter the home, you can access the main living featuring a wood burning fireplace or the formal dining/second living/office area. The kitchen has been recently renovated and features newly painted cabinets, butcher block counters, subway tile backsplash, stainless steel appliances, pantry, a breakfast bar, and floating shelves. There is a breakfast nook area that features a bay window overlooking the backyard. The laundry room is very spacious and has a large storage closet and utility sink. The main living has original brick flooring throughout, and wood-like tile. Both kids/guest rooms features large closets and built-ins. The back patio and back yard are perfect for entertaining guests, and fenced in for children or pets. Automatic irrigation system covers entire yard including flower beds. There is a 12'x20' shop that has an additional 12' lean-to. Recent updates to the home include new A/C unit June 2020, new water heater May 2021, and brand new roof March of 2021. Don't wait to check this home out, the neighborhood is very sought-after and it will go quick!
Location
State TX
County Wood
Area Wood
Rooms
Dining Room Separate Formal Dining, Formal Living Combo, Kitchen/Eating Combo, Den/Dining Combo, Breakfast Bar
Interior
Interior Features Ceiling Fan, Cable TV Available, Blinds, Smoke Alarm
Heating Central/Gas
Cooling Central Electric
Flooring Carpet, Tile, Brick
Fireplaces Type One Wood Burning, Gas Starter, Gas Logs
Equipment Range/Oven-Electric, Dishwasher, Disposal, Microwave, Pantry
Exterior
Exterior Feature Patio Covered, Sprinkler System, Gutter(s), Porch
Garage Side Entry, Door w/Opener w/Controls, Workshop Area
Garage Spaces 2.0
Fence Wood Fence, Chain Link Fence
Pool None
Waterfront No
View No
Roof Type Composition
Building
Foundation Slab
Sewer Public Sewer
Water Public
Level or Stories 1 Story
Schools
Elementary Schools Hawkins
Middle Schools Hawkins
High Schools Hawkins
Others
Acceptable Financing Conventional, FHA, Must Qualify, Cash
Listing Terms Conventional, FHA, Must Qualify, Cash
Financing FHA Fixed
Read Less

Bought with McKenna Warnick
GET MORE INFORMATION


