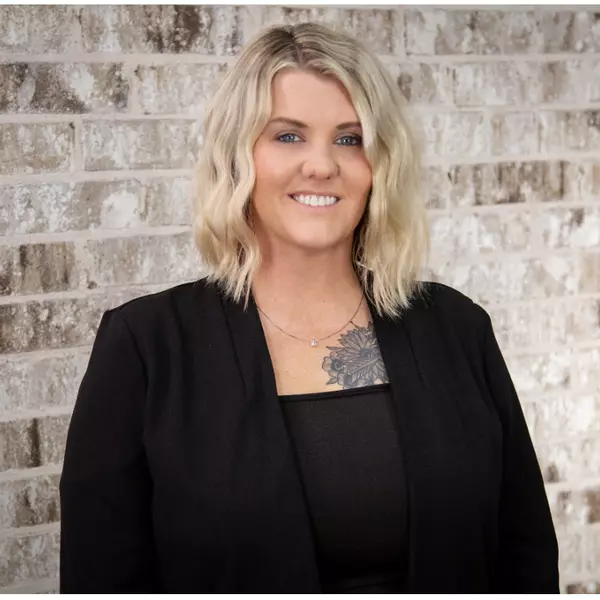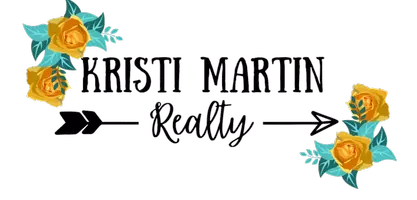For more information regarding the value of a property, please contact us for a free consultation.
1513 CR 319 Frankston, TX 75763
Want to know what your home might be worth? Contact us for a FREE valuation!

Our team is ready to help you sell your home for the highest possible price ASAP
Key Details
Property Type Single Family Home
Sub Type Single Family Detached
Listing Status Sold
Purchase Type For Sale
Square Footage 1,968 sqft
Price per Sqft $177
Subdivision Tx
MLS Listing ID 10134573
Sold Date 07/01/21
Style Log
Bedrooms 2
Full Baths 2
HOA Fees $7/ann
Year Built 2007
Annual Tax Amount $1,812
Tax Year 2021
Lot Size 0.670 Acres
Acres 0.67
Property Description
One of a kind Luxury Log Home nestled in the woods. This incredible home offers views from every room. You will love the open layout with soaring ceilings, over sized windows, gourmet kitchen and stone fireplace. Kitchen features large island with gas cooktop, custom cabinets, and great storage. There is a large bedroom and bath on the main floor featuring a spacious walk in closet, double vanities, and large shower. Going up stairs you will love the custom iron banister leading to the open loft overlooking the living area below and one of the best features of this home just outside the loft is a balcony nearly 3 stories high overlooking the beautiful tree tops surrounding this property. There is also another bedroom and full bath on this level. The over-sized 2 car garage is detached but offers great space with walk up attic storage fully floored and foam insulated. garage is large enough for a shop area and 2 full sized vehicles. The home is situated on two lots fully landscaped with rock paths, beautiful plants, and multipole sitting areas for relaxation. Don't miss the screen porch off the kitchen to further enjoy the tranquility you won't find anywhere else. You will love the many amenities close by as well, dining, entertainment, recreation, just to name a few. Make this one yours today!
Location
State TX
County Anderson
Area Anderson
Rooms
Dining Room Kitchen/Eating Combo, Breakfast Bar
Interior
Interior Features Ceiling Fan, Blinds, Vaulted Ceilings
Heating Central/Electric
Cooling Central Electric
Flooring Wood
Fireplaces Type One Wood Burning, Blower Fan, Glass Doors, Stone
Equipment Range/Oven-Electric, Dishwasher, Disposal, Microwave, Pantry, Cooktop-Gas, Island
Exterior
Exterior Feature Screened Porch, Patio Open, Patio Covered, Deck Open, Porch
Garage Detached, Door w/Opener w/Controls, Workshop Area, Other/See Remarks
Garage Spaces 2.0
Fence Wood Fence
Pool None
Waterfront No
View No
Roof Type Composition
Building
Foundation Pier and Beam
Sewer Aerobic Septic Sys
Water Cooperative
Level or Stories 2 Stories
Schools
Elementary Schools Neches
Middle Schools Neches
High Schools Neches
Others
Acceptable Financing Conventional, FHA, VA, Cash
Listing Terms Conventional, FHA, VA, Cash
Financing Conventional Fixed
Read Less

Bought with Heather Glaspie
GET MORE INFORMATION


