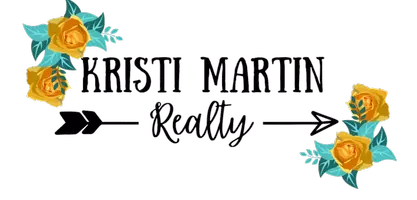For more information regarding the value of a property, please contact us for a free consultation.
105 Steven Dr Kilgore, TX 75662
Want to know what your home might be worth? Contact us for a FREE valuation!

Our team is ready to help you sell your home for the highest possible price ASAP
Key Details
Property Type Single Family Home
Sub Type Single Family Detached
Listing Status Sold
Purchase Type For Sale
Square Footage 1,555 sqft
Price per Sqft $131
Subdivision Tx
MLS Listing ID 10136875
Sold Date 08/25/21
Style Traditional
Bedrooms 3
Full Baths 1
Half Baths 1
Year Built 1979
Annual Tax Amount $2,045
Tax Year 2021
Lot Size 1.325 Acres
Acres 1.325
Property Description
Charming, completely updated 3/1.5/1/2CP home on 1.325 Acres in great location is ready for its new owner! This home is centrally located between Henderson, Kilgore and Longview...approx 12 minutes to each. Enjoy country living in a great neighborhood with an oversized wrap around, screened porch around 2 sides of the main floor plus updated living, dining, kitchen and powder room. The updated kitchen boasts a deep, white, cast iron sink, gorgeous butcher block counters, appliances (including a new stainless dishwasher) and garden window overlooking the expansive backyard. Off the kitchen, the laundry with generous pantry leads to the 1 car garage that could be converted to a downstairs master, additional storage or workshop. Upstairs, you will find a generous master bedroom plus guest bedroom #2. Guest bedroom #3 could be an office or a nursery and offers French door access to an upstairs screened balcony plus a large storage closet. The upstairs bath is updated with tub/shower, vanity and lots of cabinets. There is a detached 2-car carport and ample parking. Enjoy the lush grass with plenty of room for enjoying wildlife such as birds and deer, planting a garden or building a mother-in-law suite. The options are endless! New siding, fresh paint and landscaping. All this and more so make this one yours today!!!
Location
State TX
County Rusk
Area Rusk
Rooms
Dining Room Kitchen/Eating Combo
Interior
Interior Features Ceiling Fan, Blinds
Heating Central/Electric
Cooling Central Electric
Flooring Carpet, Vinyl Plank
Fireplaces Type None
Equipment Range/Oven-Electric, Dishwasher
Exterior
Exterior Feature Screened Porch
Garage Side Entry, Detached, Front Entry
Garage Spaces 1.0
Fence Partial Fence
Pool None
Waterfront No
View No
Roof Type Composition
Building
Foundation Slab
Sewer Aerobic Septic Sys
Water Public
Level or Stories 2 Stories
Schools
Elementary Schools Kilgore
Middle Schools Kilgore
High Schools Kilgore
Others
Acceptable Financing Conventional, Cash
Listing Terms Conventional, Cash
Financing Conventional Adjustable
Read Less

Bought with Wana Crouch
GET MORE INFORMATION


