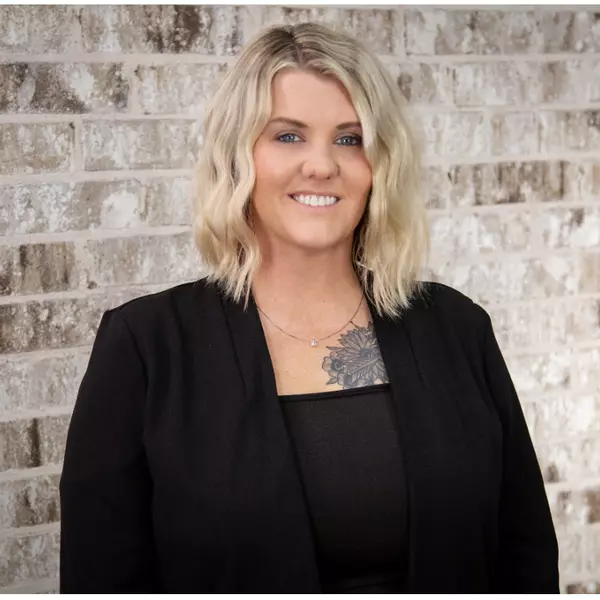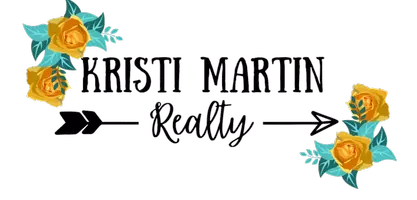For more information regarding the value of a property, please contact us for a free consultation.
151 CR 3688 Hawkins, TX 75765
Want to know what your home might be worth? Contact us for a FREE valuation!

Our team is ready to help you sell your home for the highest possible price ASAP
Key Details
Property Type Single Family Home
Sub Type Single Family Detached
Listing Status Sold
Purchase Type For Sale
Square Footage 2,363 sqft
Price per Sqft $272
Subdivision Tx
MLS Listing ID 10139476
Sold Date 10/21/21
Bedrooms 4
Full Baths 2
Half Baths 1
Year Built 2017
Tax Year 2021
Lot Size 24.007 Acres
Acres 24.007
Property Description
Check out this gorgeous custom Wright-Built home with a shop! Settled on 24 acres, this home features 2,363 sq.ft., a master split open-concept floor plan with 4 bedrooms, 2 full baths, 1 half bath, and a 2 car garage. When entering the home through the double wood front doors you are welcomed with an abundance of natural light and beautiful stained concrete floors throughout. The main living is the center and heart of the home, perfect for entertaining, and features a vaulted ceiling with large custom wood beams, gorgeous floor to ceiling stone fireplace with gas logs, large windows and french doors with access and views to the back yard. The formal dining is right off the living and kitchen. The kitchen is a showstopper! The custom wood feature wall was all handpicked along with the unique custom chandelier hanging above the island. The kitchen features custom cabinetry, farmhouse sink, an island/breakfast bar with leathered granite countertops and a gas cooktop, copper countertops, black stainless steel appliances, double oven, and a SPACIOUS pantry! Right off the garage entry are built in lockers. The master suite features a large walk in closet, his/her vanities, a sitting vanity, separate water closet, granite counters and a beautiful tile and glass shower with a bench seat. The 4th bedroom is being used as a game room, but could also be used as an office or craft room. The other two bedrooms have good size closets and have their own separate vanities, and share the shower/tub. The back patio features a built-in sink and counter, perfect for grilling & cooking outdoors! The shop has a 30x40 interior, 20x40 porch off the back, full bath, and septic system separate from the home. The acreage has a stocked pond and is mainly pasture, with some wooded areas. Perfect for livestock! This property is gorgeous! Come take a look before it is too late!
Location
State TX
County Wood
Area Wood
Rooms
Dining Room Separate Formal Dining, Formal Living Combo, Breakfast Bar
Interior
Interior Features Ceiling Fan, Blinds, Vaulted Ceilings
Heating Central/Electric
Cooling Central Electric
Flooring Decorative Concrete
Fireplaces Type Gas Logs
Equipment Dishwasher, Disposal, Pantry, Double Oven, Oven-Electric, Cooktop-Gas, Island
Exterior
Exterior Feature Patio Covered, Security Lighting, Gutter(s), Porch, Landscape Lighting, Outside Kitchen Equipment
Garage Side Entry, Door w/Opener w/Controls
Garage Spaces 2.0
Fence Barbwire Fence
Pool None
Waterfront No
View No
Roof Type Composition
Building
Foundation Slab
Sewer Conventional Septic
Water Community
Level or Stories 1 Story
Schools
Elementary Schools Big Sandy
Middle Schools Big Sandy
High Schools Big Sandy
Others
Acceptable Financing Conventional, FHA, VA, Must Qualify, Cash
Listing Terms Conventional, FHA, VA, Must Qualify, Cash
Financing Conventional Fixed
Read Less

Bought with Pamela Krause
GET MORE INFORMATION


