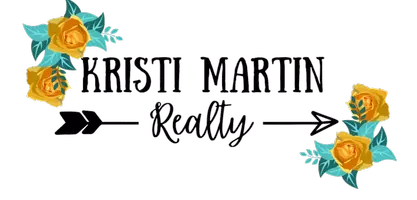For more information regarding the value of a property, please contact us for a free consultation.
3000 Houston Street Kilgore, TX 75662
Want to know what your home might be worth? Contact us for a FREE valuation!

Our team is ready to help you sell your home for the highest possible price ASAP
Key Details
Property Type Single Family Home
Sub Type Single Family Detached
Listing Status Sold
Purchase Type For Sale
Square Footage 4,994 sqft
Price per Sqft $120
Subdivision Tx
MLS Listing ID 10132504
Sold Date 04/01/22
Style Colonial
Bedrooms 5
Full Baths 3
Half Baths 1
Year Built 1988
Tax Year 2020
Lot Size 6.900 Acres
Acres 6.9
Lot Dimensions 6.9 acres
Property Description
Looking for a private "estate" inside the city limits, with city utilities? You've found it here! This gorgeous 6.92 acre estate is very private with your own gated entry to allow only those you choose to enter! The lush landscaping, natural folliage, a bridge across one of the 2 meandering creeks on the property are seen immediately upon arrival, leading up to the stately Colonial residence that sits high on the hill overlooking all this beauty, right in the middle of Kilgore! The main home has 5 bedroom, 3 full baths, 1 half bath and 4 car oversized garage and so much storage through out. There are rooms for everything a person could want and even the basement which is a perfect man-cave with abundant storage and safe space for emergencies. This is a one owner, custom built home/estate and a rare find that doesn't come on the market often. The home features hardwood floors,circular staircase, crystal chandeliers in formal areas, solarium, office, huge den with amazing views,with 6 ft. bay windows, fireplace and wet bar for entertaining. One nice main bedroom suite is downstairs and 4 bedrooms are upstairs for a total of 5 bedrooms, 3 and one half baths in main home. Total heated/cooled areas are 5,096 sq. ft. The main home has 4524 sq. ft. which includes 363 sq. ft. in the basement. The apartment above garage has 572 sq. ft. with a living and kitchen open concept plus 1 bedroom and 1 bath. This apartment is perfect for older child or guest but is being utilized as income producing. Along side the apartment is approximately 500 sq. ft. that can be finished out for more living space or can be used as it is currently, for storage. This property is the best of both worlds...right in the center of Kilgore but feels like you live in the country! Additional rear lot can be purchased separately.
Location
State TX
County Gregg
Area Gregg
Rooms
Dining Room Separate Formal Dining, Kitchen/Eating Combo
Interior
Interior Features Security System, Smoke Alarm
Heating Central/Gas
Cooling Central Electric
Flooring Carpet, Wood, Tile, Other/See Remarks
Fireplaces Type One Wood Burning, Gas Starter
Equipment Pantry, Double Oven, Cooktop-Electric
Exterior
Exterior Feature Security Gate, Patio Open, Sprinkler System, Security Lighting, Gutter(s), Other/See Remarks
Garage Side Entry, Door w/Opener w/Controls
Garage Spaces 4.0
Fence Automatic Gate
Pool None
Waterfront No
View No
Roof Type Composition
Building
Foundation Slab
Level or Stories 2 Stories, Basement
Schools
Elementary Schools Kilgore
Middle Schools Kilgore
High Schools Kilgore
Others
Acceptable Financing Conventional, Must Qualify, Cash
Listing Terms Conventional, Must Qualify, Cash
Financing VA
Read Less

Bought with Cheryl Sartain
GET MORE INFORMATION


