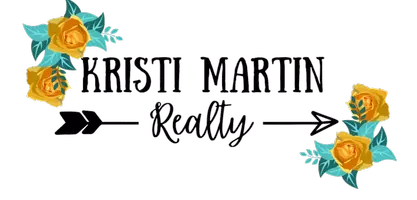For more information regarding the value of a property, please contact us for a free consultation.
13722 Calvert Drive Troup, TX 75789
Want to know what your home might be worth? Contact us for a FREE valuation!

Our team is ready to help you sell your home for the highest possible price ASAP
Key Details
Property Type Single Family Home
Sub Type Single Family Detached
Listing Status Sold
Purchase Type For Sale
Square Footage 3,667 sqft
Price per Sqft $198
Subdivision Tx
MLS Listing ID 23009663
Sold Date 08/16/23
Style Traditional
Bedrooms 4
Full Baths 3
Half Baths 1
Year Built 1994
Annual Tax Amount $8,517
Tax Year 2023
Lot Size 11.940 Acres
Acres 11.94
Property Description
Don't miss out on this amazing home! This One Owner Custom home built in 1994 has 4 bedrooms (Split)-3.5 Baths, 3,667 Sq. ft., and is situated on almost 12 acres with a 2 car garage. The Covered Front porch or the Covered back porch is the best place to enjoy the Hillside view or by the swimming pool. Surrounded by an abundance of trees this property offers Country Living at its best. This House features a Well (545' deep), Gutters, Shop(30X50) with overhead doors and electricity/water plus a bathroom with shower. Spacious Kitchen with lots of cabinets, Breakfast bar, Island, Breakfast nook and a huge pantry. Large Living area with wood burning fireplace that is vented throughout the home. Formal Dining room, Study/office, and an extra bonus room. Plus spacious Utility room with cabinets and another pantry. Larger bedrooms with Walk-in closets in all rooms (Hugh closet in master bath with an additional closet.) Built-ins throughout the home. WISD Schools. Just minutes to Lake Tyler. Come see today!
Location
State TX
County Smith
Area Smith
Rooms
Dining Room Separate Formal Dining, Breakfast Room, Breakfast Bar
Interior
Interior Features Central Vacuum, Ceiling Fan, Security System, Attic Stairs
Heating Central/Electric
Cooling Central Electric
Flooring Carpet, Tile
Fireplaces Type One Wood Burning, Insert Units, Blower Fan
Equipment Dishwasher, Disposal, Pantry, Refrigerator, Double Oven, Oven-Electric, Cooktop-Electric
Exterior
Exterior Feature Patio Covered, Sprinkler System, Gutter(s), Porch
Garage Side Entry
Garage Spaces 2.0
Fence None
Pool Gunite, In Ground, Saltwater
Waterfront No
View No
Roof Type Composition
Building
Foundation Slab
Sewer Aerobic Septic Sys
Water Well, Community
Level or Stories 1 Story
Schools
Elementary Schools Whitehouse - Higgins
Middle Schools Whitehouse
High Schools Whitehouse
Others
Acceptable Financing Conventional, Cash
Listing Terms Conventional, Cash
Financing Cash
Read Less

Bought with Katherine St. Amant
GET MORE INFORMATION




