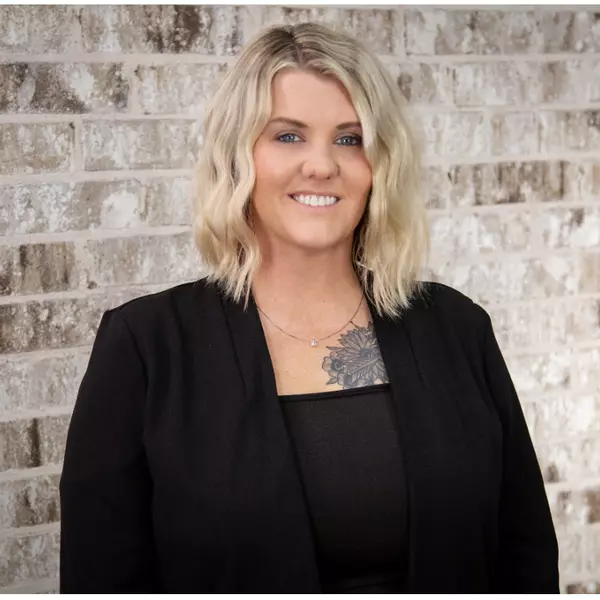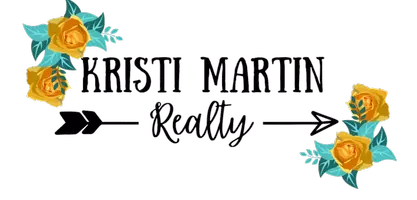For more information regarding the value of a property, please contact us for a free consultation.
1245 West Point Kilgore, TX 75662
Want to know what your home might be worth? Contact us for a FREE valuation!

Our team is ready to help you sell your home for the highest possible price ASAP
Key Details
Property Type Single Family Home
Sub Type Single Family Detached
Listing Status Sold
Purchase Type For Sale
Square Footage 2,269 sqft
Price per Sqft $202
Subdivision Tx
MLS Listing ID 23003465
Sold Date 07/28/23
Style Traditional
Bedrooms 3
Full Baths 2
Half Baths 1
Year Built 2023
Tax Year 2023
Lot Size 1.240 Acres
Acres 1.24
Lot Dimensions 1.24
Property Description
Stunning new home located in Phase II of West Point Place Addition. Spacious open concept with almost 2300 square feet that has been meticulously planned from start to finish with astounding attention to every detail. Main living area offers ceramic tile, lots of space & opportunity to arrange & make your very own. Kitchen is a show stopper outfitted with top of the line appliances, matching light fixtures, tile backsplash, & the most beautiful countertop surfaces that work so well together & really set the tone of the entire home. Office off of living space could be a 4th bedroom or flex space. Bonus half bath for guests between garage & laundry. Primary suite is all that you could ask for & more, lots of space & perfectly finished in what you come to expect & dream of in the perfect bathroom layout! Guest wing has been outfitted with custom built in cabinetry, two bedrooms with jack & Jill bathroom. Covered patios on both front & back with perfect views of either an open field or a pond. All of this perfectly situated on over an acre in a quiet & sought after Sabine ISD neighborhood. Centrally located between Tyler & Longview, just minutes from Kilgore & I 20. Please call Jessica at (903)812-1577 with any questions or to schedule an appt to see this home.
Location
State TX
County Gregg
Area Gregg
Rooms
Dining Room Separate Formal Dining, Breakfast Bar
Interior
Interior Features Ceiling Fan, Security System, Cable TV Available, Smoke Alarm
Heating Central/Electric
Cooling Central Electric
Flooring Carpet, Tile
Fireplaces Type None
Equipment Range/Oven-Electric, Disposal, Microwave, Pantry, Cooktop-Electric, Island
Exterior
Exterior Feature Patio Covered, Landscape Lighting
Garage Side Entry
Garage Spaces 2.0
Fence Wood Fence
Pool None
Waterfront No
View No
Roof Type Composition
Building
Foundation Slab
Sewer Aerobic Septic Sys
Water Public
Level or Stories 1 Story
Schools
Elementary Schools Sabine
Middle Schools Sabine
High Schools Sabine
Others
Acceptable Financing Conventional, FHA, VA, Cash
Listing Terms Conventional, FHA, VA, Cash
Financing Conventional Fixed
Read Less

Bought with Jessica Radabaugh
GET MORE INFORMATION




