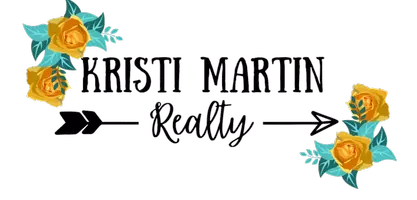For more information regarding the value of a property, please contact us for a free consultation.
415 W Whatley Rd White Oak, TX 75693
Want to know what your home might be worth? Contact us for a FREE valuation!

Our team is ready to help you sell your home for the highest possible price ASAP
Key Details
Property Type Single Family Home
Sub Type Single Family Detached
Listing Status Sold
Purchase Type For Sale
Square Footage 2,344 sqft
Price per Sqft $159
Subdivision Tx
MLS Listing ID 24000706
Sold Date 02/23/24
Style Traditional
Bedrooms 4
Full Baths 2
Year Built 1977
Tax Year 2023
Lot Size 3.000 Acres
Acres 3.0
Lot Dimensions 361' x 342' x 430' x 335'
Property Description
Introducing 415 W Whatley Rd in White Oak, TX — a 4 bedroom, 2 bath, 2344 sqft property that offers both the privacy and space you desire, all within the saught after White Oak ISD. This home provides a comfortable retreat with three acres of land, giving you ample room to live, work, and play. The home is updated for modern living standards, featuring a new roof and energy-efficient double-pane windows, ensuring your comfort in any season. The addition of a new furnace, paired with a sizable 500-gallon propane tank, guarantees your home is always at the perfect temperature. The convenience continues with a new tankless water heater, providing a constant hot water supply. The kitchen has been fully renovated to cater to your culinary needs, with new gas appliances, cabinetry, premium countertops, and a double stainless steel sink. The bedrooms, including the primary suite, boast new flooring, creating a fresh and inviting atmosphere. It has been thoughtfully redesigned to include a conveniently located laundry room, streamlining your daily routine. Security and privacy are paramount, with a solar-powered entry gate and comprehensive camera surveillance system installed around the home and workshop. The property includes a new carport and a recenty paved driveway for your vehicles. For storage, the property is well-equipped with two new metal sheds and a robust chicken coop. The workshop is a standout feature, a spacious 1500 sq ft area with heating, cooling, and insulation upgrades. It’s been outfitted with a new bay door, bright LED lighting, and a new 200 amp breaker box complete with numerous 220 outlets to accommodate all your projects. The grounds have been attentively maintained, with the majority cleared and 8000 sq ft of grass seeded in the backyard, perfect for outdoor activities or future landscaping projects. A new metal awning enhances the back porch, and the addition of a telescoping flagpole allows for a personal touch to the property’s exterior.
Location
State TX
County Gregg
Area Gregg
Rooms
Dining Room Den/Dining Combo
Interior
Interior Features Ceiling Fan, Security System, Cable TV Available, Blinds, Smoke Alarm, Vaulted Ceilings
Heating Central/Gas
Cooling Central Gas
Flooring Vinyl Plank
Fireplaces Type One Wood Burning
Equipment Range/Oven-Gas, Pantry
Exterior
Exterior Feature Security Gate, Patio Covered, Security Lighting, Gutter(s), Porch
Garage Side Entry, Workshop Area
Garage Spaces 2.0
Fence Metal Fence, Cross Fence
Pool Outdoor Hot Tub/Spa
Waterfront No
View No
Roof Type Composition
Building
Foundation Slab
Sewer Aerobic Septic Sys
Water Public
Level or Stories 1 Story
Schools
Elementary Schools White Oak
Middle Schools White Oak
High Schools White Oak
Others
Acceptable Financing Conventional, FHA, VA, Must Qualify, Cash
Listing Terms Conventional, FHA, VA, Must Qualify, Cash
Financing Conventional Fixed
Read Less

Bought with Janti Patel
GET MORE INFORMATION




