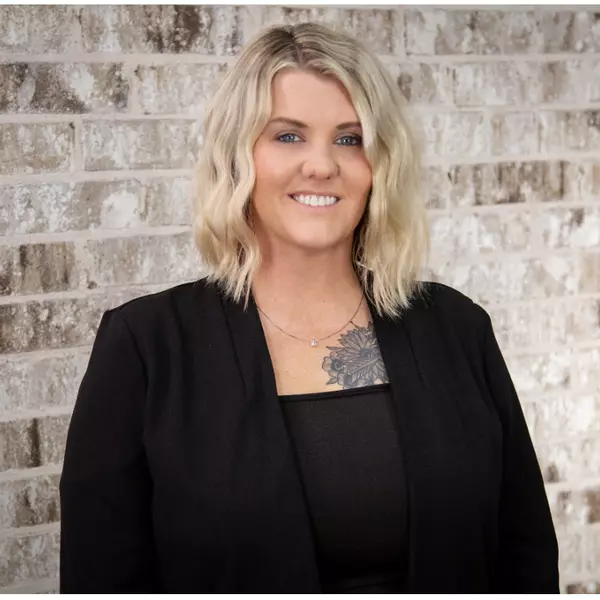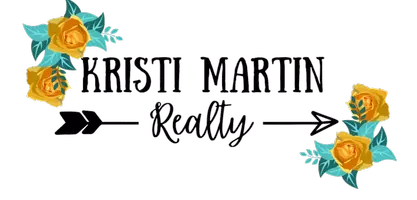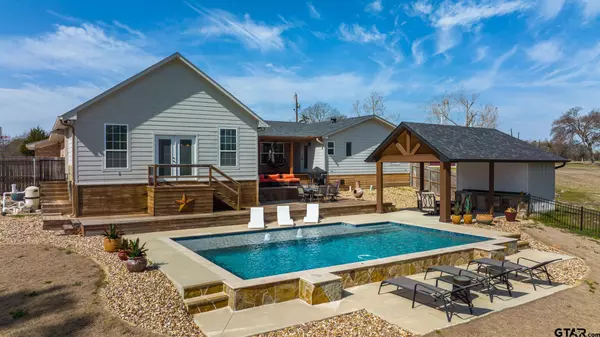For more information regarding the value of a property, please contact us for a free consultation.
1775 SE County Road 3370 Winnsboro, TX 75494
Want to know what your home might be worth? Contact us for a FREE valuation!

Our team is ready to help you sell your home for the highest possible price ASAP
Key Details
Property Type Single Family Home
Sub Type Single Family Detached
Listing Status Sold
Purchase Type For Sale
Square Footage 3,214 sqft
Price per Sqft $160
Subdivision Tx
MLS Listing ID 23013517
Sold Date 05/29/24
Bedrooms 3
Full Baths 3
HOA Fees $10/ann
Year Built 1990
Tax Year 2022
Lot Size 1.060 Acres
Acres 1.06
Property Description
3/3/2 home with a 1050 sq ft SHOP that's spread out over an acre in the beautiful East Texas Piney Woods. Relax and enjoy this beautiful property located on private Lake Lisa. 1 of 9 homes in the exclusive Blair Cove Creek subdivision, this property is situated adjacent to Lake Cypress Springs. The water view is stunning! It's the perfect place to relax and unwind. The home features spacious areas to gather and private spaces for retreat and so much storage! The master ensuite features a fireplace in the bathroom for added warmth, double lavatories and a private entrance to the deck. There are tons of upgrades including an added game room that leads to the outdoor space. Entertain the whole family and invite all of your friends to enjoy the backyard oasis including a gorgeous pool, covered outdoor dining area with plenty of storage for your toys as well as over 1000 feet of decking. This meticulously kept property offers a 1050 sq ft shop for all of your hobbies, mowing equipment or even a space to retreat to work on a hobby or two! This home has it all!
Location
State TX
County Franklin
Area Franklin
Lake Name Lake Lisa
Rooms
Dining Room Separate Formal Dining, Kitchen/Eating Combo
Interior
Interior Features Ceiling Fan, Smoke Alarm
Heating Central/Electric
Cooling Central Electric
Flooring Carpet, Tile
Fireplaces Type None
Equipment Range/Oven-Electric, Dishwasher, Disposal, Microwave, Drop-in Range, Island
Exterior
Exterior Feature Patio Open, Patio Covered, Deck Open, Gutter(s), Porch
Garage Front Entry
Garage Spaces 2.0
Fence Wrought Iron
Pool In Ground, Cleaning System
Waterfront Yes
View No
Roof Type Composition
Building
Foundation Slab, Pier and Beam, Combination
Sewer Conventional Septic
Water Cooperative
Level or Stories 1 Story
Schools
Elementary Schools Mt Vernon
Middle Schools Mt Vernon
High Schools Mt Vernon
Others
Acceptable Financing Conventional, FHA, VA, Cash
Listing Terms Conventional, FHA, VA, Cash
Financing Conventional Fixed
Read Less

Bought with Jennifer Shelton
GET MORE INFORMATION




