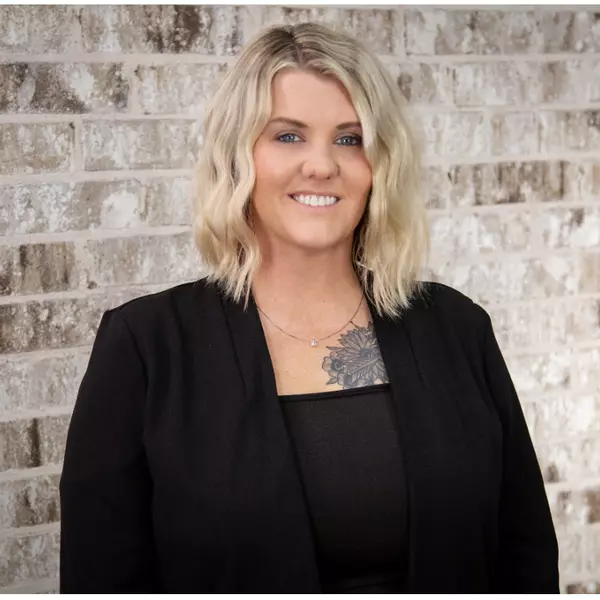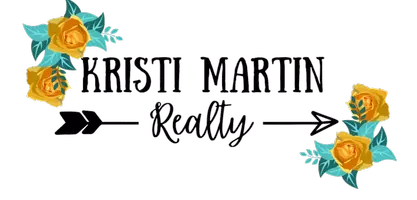For more information regarding the value of a property, please contact us for a free consultation.
147 CR 4497 Winnsboro, TX 75494
Want to know what your home might be worth? Contact us for a FREE valuation!

Our team is ready to help you sell your home for the highest possible price ASAP
Key Details
Property Type Single Family Home
Sub Type Single Family Detached
Listing Status Sold
Purchase Type For Sale
Square Footage 2,202 sqft
Price per Sqft $301
Subdivision Tx
MLS Listing ID 24006928
Sold Date 08/29/24
Style Ranch
Bedrooms 3
Full Baths 2
Half Baths 1
Year Built 1999
Annual Tax Amount $7,165
Tax Year 2023
Lot Size 23.000 Acres
Acres 23.0
Property Description
Terrific opportunity for a farm operation in Northern Wood County! This beautiful property comes complete with a wonderfully maintained home, greenhouse, with all of the amenities, 30 x 40' shop, whole-home generator with propane tanks, pond, acreage, and so much more. There is way too much to describe in the write-up. You need to come see it to fully appreciate what all is available here. The home boasts ~2,200 square feet of space which includes a wrap-around porch on three sides, the garage + a carport! When you're there, don't forget to check out the added features on the home's HVAC & Water Heater. You'll find some neat additional control options. The Master Suite comes with plenty of space including a soaking tub and shower in the bath area as well as two closets. The bedroom itself measures ~17 x 14'. You'll love the kitchen with its quartz countertops, travertine floors, and stainless appliances. The travertine is also used in the rest of the main baths. The Formal Dining / Office area come off from the kitchen on one end, while the home's utility room and an additional powder room can be found just down the hall which leads out to one of the home's exit points. (Tile flooring in both the utility & powder room.) The main living and kitchen setup provide a really spacious and open floorplan for the home that also includes a breakfast spot and place for some stools along the bar. When you arrive you have to check out that 30 x 40' shop. It's tremendous and provides space for so many possible avenues. In addition to the multiple work areas, you'll also find a lavatory, work sink, office with built-in desk, wood stove, garage door with opener, and a generous amount of display cabinet space. Seriously, there's so much here. The acreage on three sides plus a beautiful pond just add more to this feast! Speaking of a feast, don't forget to look for the pear, apple, peach, & plum trees along the entry up to the main home! All of this sits in the Union Hill ISD.
Location
State TX
County Wood
Area Wood
Rooms
Dining Room Separate Formal Dining, Breakfast Room, Breakfast Bar
Interior
Interior Features Ceiling Fan
Heating Central/Electric
Cooling Central Electric
Flooring Wood, Tile
Fireplaces Type None
Equipment Range/Oven-Electric, Dishwasher, Microwave, Refrigerator
Exterior
Exterior Feature Patio Covered
Garage Side Entry
Garage Spaces 2.0
Fence Barbwire Fence, Partial Fence
Pool None
Waterfront No
View No
Roof Type Composition
Building
Foundation Slab
Sewer Aerobic Septic Sys
Level or Stories 1 Story
Schools
Elementary Schools Union Hill
Middle Schools Union Hill
High Schools Union Hill
Others
Acceptable Financing Conventional, FHA, VA, Cash
Listing Terms Conventional, FHA, VA, Cash
Financing Conventional Fixed
Read Less

Bought with NON MEMBER AGENT
GET MORE INFORMATION




