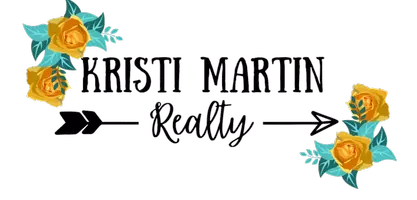For more information regarding the value of a property, please contact us for a free consultation.
4400 Pine Avenue Waco, TX 76710
Want to know what your home might be worth? Contact us for a FREE valuation!

Our team is ready to help you sell your home for the highest possible price ASAP
Key Details
Property Type Single Family Home
Sub Type Single Family Residence
Listing Status Sold
Purchase Type For Sale
Square Footage 2,480 sqft
Price per Sqft $149
Subdivision Ridgecrest
MLS Listing ID 214707
Sold Date 10/19/23
Bedrooms 4
Full Baths 2
Year Built 1954
Annual Tax Amount $6,721
Lot Size 0.258 Acres
Acres 0.2583
Property Sub-Type Single Family Residence
Property Description
SELLER TO GIVE $5,000 TOWARD CLOSING COSTS OR TO BUY DOWN INTEREST RATE WITH AN ACCEPTABLE OFFER! MOTIVATED SELLERS!!! RECENTLY INSTALLED as of MID JULY 2023-4-TON HVAC and DUCTWORK(10 YEAR WARRANTY) AND RHEEM 50-GALLON HOT WATER HEATER INSTALLED! REFRIGERATOR, WASHER, DRYER CONVEY! Sellers have invested $60K in recent remodeling and upgrades!
This four bedroom/two bath IMMACULATE beauty on a large corner lot with mature pecan trees has all the charm and character of an older home with a blend of updated modern style. When entering this charmer you will find the refinished original wood flooring in the original part of the home, and gorgeous wooden beams! From the white custom cabinetry in the kitchen, stainless appliances, soapstone counters, and subway tile backsplace, to the large counter heigth island/bar overlooking the spacious dining and sitting area, and step down to the family room addition with brick fireplace and hearth, and the custom walnut wood mantle and corbels made by the famed Valley Mills Saw Mill gives it the warm and inviting feel. The perfect entertainer's dream home offering an open concept floorplan plus an additional sunroom with walls of windows overlooking the back yard and patio. Imagine your bbq's on the patio and your guest gathering in the sunroom. And wait until you see the primary bedroom with its own sitting/dressing area, and walk-in closet with sliding barn door! The remodeled ensuite bath boasts a dual vanity with high end counter, slate flooring, and a large walk-in shower! On the other side of the home, are the ample sized guest bedrooms and bath with spacious closets and ceiling fans. The well manicured back yard has plenty of space with a tulip garden, and beautiful rose bushes, and 12'x 8' TOUGHSHED for storage. The side entry driveway to the carport and storage room behind the sliding six foot privacy gate and fenced in yard gives added security and privacy, and allows for additional parking in the front of
Location
State TX
County Mclennan
Direction From IH-35, exit North on HWY 6, exit Loop 396/Bosque Blvd turn Right, Left on Cobbs Drive, Left on N. 44th St, Left on Pine AVE.
Interior
Interior Features High Speed Internet Available, Cable TV Available
Heating Central
Cooling Central Air
Flooring Laminate, Tile, Vinyl, Wood
Fireplaces Number 1
Fireplaces Type Gas, Wood Burning
Appliance Gas Water Heater, Disposal, Microwave, Vented Exhaust Fan
Heat Source Central
Exterior
Exterior Feature Dog Run, Rain Gutters, Storage
Garage Spaces 2.0
Fence Full, Wrought Iron, Wood
Utilities Available Sewer Available
Roof Type Composition
Garage No
Building
Foundation Pillar/Post/Pier, Slab
Structure Type Siding,Stone Veneer
Schools
Elementary Schools Mountainview
School District Waco Isd
Others
Ownership Matthew K. and Cheryl C. Nelson
Acceptable Financing Cash, Conventional, FHA, VA Loan
Listing Terms Cash, Conventional, FHA, VA Loan
Financing Conventional
Read Less

©2025 North Texas Real Estate Information Systems.
Bought with Kristin Clements • Camille Johnson

