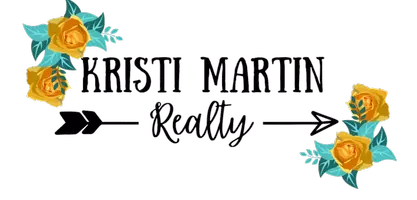For more information regarding the value of a property, please contact us for a free consultation.
615 Rodeo Dr Mt Vernon, TX 75457
Want to know what your home might be worth? Contact us for a FREE valuation!

Our team is ready to help you sell your home for the highest possible price ASAP
Key Details
Property Type Single Family Home
Sub Type Single Family Detached
Listing Status Sold
Purchase Type For Sale
Square Footage 1,709 sqft
Price per Sqft $160
Subdivision Tx
MLS Listing ID 25004265
Sold Date 05/13/25
Style Traditional
Bedrooms 3
Full Baths 2
Year Built 1988
Annual Tax Amount $4,621
Tax Year 2023
Lot Size 0.352 Acres
Acres 0.352
Property Sub-Type Single Family Detached
Property Description
Charming Home in Highly Sought-After Meadow Park Addition! Located in the heart of Mount Vernon, TX, this stunning 3-bedroom, 2-bath home is nestled in the desirable Meadow Park Addition—just minutes from MVISD, the historic Mount Vernon Square, and the breathtaking Lake Cypress Springs. With no HOA, you have the flexibility to personalize and truly make this home your own! There are plenty of great reasons why home buyers are drawn to this sought-after neighborhood! With no HOA and an unbeatable location just minutes from MVISD, the downtown square, and Lake Cypress Springs, this area offers beautiful homes and wonderful neighbors. This charming brick home underwent major renovations in 2014, ensuring a welcoming feel from the moment you step inside. The remodel included an updated, spacious kitchen with new cabinetry that opened up into the family room. Additional improvements at that time included both bathrooms, fresh exterior paint, new flooring (laminate wood, tile, and carpet), upgraded exterior doors, a new roof, and modern lighting—making it feel like a brand-new home. In 2019, the owner enhanced the space further by repainting the entire interior, adding a stylish subway tile backsplash in the kitchen, and building a relaxing backyard deck. Large windows throughout the home bring in plenty of natural light and offer a tranquil view of the pasture behind the property. It's easy to forget you're in the city, even though Interstate 30 is just a mile away! Imagine sipping your morning coffee on the back deck, surrounded by peaceful scenery. Additional features include a vaulted ceiling in the family room, crown molding, a two-car garage with extra storage, a wood-burning fireplace, a double vanity in the master bath, granite countertops, a Whirlpool range hood, and a UV air treatment system for enhanced air quality. Don't miss out on this fantastic opportunity!
Location
State TX
County Franklin
Area Franklin
Rooms
Dining Room Kitchen/Eating Combo, Breakfast Bar
Interior
Interior Features Ceiling Fan, Vaulted Ceilings
Heating Central/Electric
Cooling Central Electric, Exhaust Fan
Flooring Carpet, Laminate
Fireplaces Type One Wood Burning, Brick
Equipment Range/Oven-Electric, Dishwasher, Disposal, Microwave, Cooktop-Electric
Exterior
Exterior Feature Deck Open, Security Lighting, Gutter(s), Porch
Parking Features Door w/Opener w/Controls, Front Entry
Garage Spaces 2.0
Fence Barbwire Fence
Pool None
View No
Roof Type Composition
Building
Foundation Slab
Sewer Public Sewer
Level or Stories 1 Story
Schools
Elementary Schools Mt Vernon
Middle Schools Mt Vernon
High Schools Mt Vernon
Others
Acceptable Financing Conventional, FHA, VA, Cash
Listing Terms Conventional, FHA, VA, Cash
Financing Conventional Fixed
Read Less

Bought with David Watson



