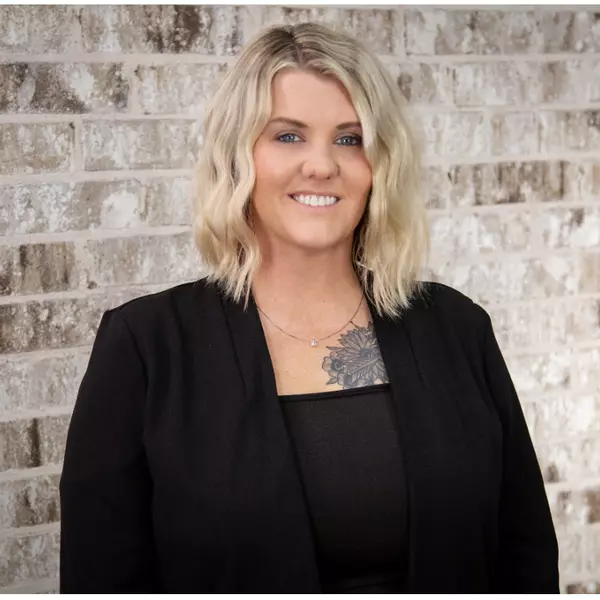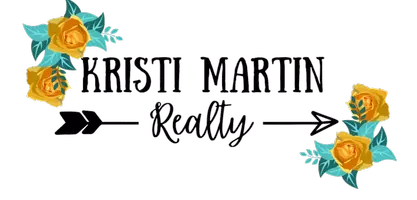For more information regarding the value of a property, please contact us for a free consultation.
1226 Greene Road Minden, LA 71055
Want to know what your home might be worth? Contact us for a FREE valuation!

Our team is ready to help you sell your home for the highest possible price ASAP
Key Details
Property Type Single Family Home
Sub Type Single Family Residence
Listing Status Sold
Purchase Type For Sale
Square Footage 2,755 sqft
Price per Sqft $165
Subdivision Rural
MLS Listing ID 20879394
Sold Date 05/20/25
Style Ranch
Bedrooms 4
Full Baths 3
HOA Y/N None
Year Built 1978
Lot Size 18.000 Acres
Acres 18.0
Property Sub-Type Single Family Residence
Property Description
WOW! This fantastic 4 bedroom, 3 bathroom estate nestled on 18 beautiful acres is ready for you to call it Home! The prime location on the outskirts of Minden offers the perfect country setting for someone wanting acreage but still close to the city and all its conveniences. This well built home has been meticulously maintained and updated throughout the years. The floor plan is very functional with an open concept kitchen and living room featuring a gorgeous cathedral ceiling, large separate dining room, and a flex space that could be used as an office, play room, etc. Tons of storage throughout the home, plus a large utility room, and oversized walk in closet in the primary bedroom. This property has it all! Approximately 8 acres that are cleared and cross fenced for horses or livestock, 10 acres that are wooded, a greenhouse, a small pond, a 30'x50' workshop with electricity and extra covered parking, and a 22kw Generac generator that services the whole house. Don't miss your opportunity to own this amazing place! They don't build them like this anymore! Schedule a showing with your favorite Realtor and come fall in love!
Location
State LA
County Webster
Direction Use GPS
Rooms
Dining Room 2
Interior
Interior Features Cathedral Ceiling(s), Decorative Lighting, Granite Counters, Walk-In Closet(s), Second Primary Bedroom
Heating Central
Cooling Central Air
Flooring Carpet, Ceramic Tile
Fireplaces Number 1
Fireplaces Type Living Room
Equipment Generator
Appliance Dishwasher, Gas Range
Heat Source Central
Laundry Utility Room, Full Size W/D Area
Exterior
Exterior Feature Covered Patio/Porch, Storage
Garage Spaces 2.0
Fence Cross Fenced, Wire
Utilities Available Co-op Water, Individual Gas Meter, Septic
Roof Type Composition
Street Surface Asphalt
Total Parking Spaces 2
Garage Yes
Building
Lot Description Acreage
Story One
Foundation Slab
Level or Stories One
Structure Type Brick
Schools
Elementary Schools Webster Psb
Middle Schools Webster Psb
High Schools Webster Psb
School District 40 School Dist #6
Others
Ownership Greene
Acceptable Financing Cash, Conventional, FHA, USDA Loan, VA Loan
Listing Terms Cash, Conventional, FHA, USDA Loan, VA Loan
Financing VA
Read Less

©2025 North Texas Real Estate Information Systems.
Bought with Michelle Savage • Keller Williams Northwest

