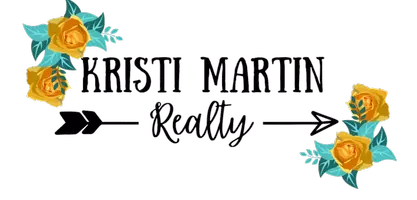For more information regarding the value of a property, please contact us for a free consultation.
561 Medina Drive Highland Village, TX 75077
Want to know what your home might be worth? Contact us for a FREE valuation!

Our team is ready to help you sell your home for the highest possible price ASAP
Key Details
Property Type Single Family Home
Sub Type Single Family Residence
Listing Status Sold
Purchase Type For Sale
Square Footage 2,339 sqft
Price per Sqft $239
Subdivision Village Estates 2
MLS Listing ID 20932386
Sold Date 05/30/25
Bedrooms 4
Full Baths 2
Half Baths 1
HOA Y/N None
Year Built 1975
Annual Tax Amount $8,271
Lot Size 0.363 Acres
Acres 0.363
Property Sub-Type Single Family Residence
Property Description
Welcome to this beautifully maintained 4-bedroom, 2.5-bathroom home nestled on a spacious lot in one of the area's most sought-after neighborhoods. This inviting single-level residence combines modern updates with comfortable living, perfect for both relaxing and entertaining.
Step inside to discover an open and airy floor plan featuring updated flooring throughout and a stunning, remodeled kitchen complete with sleek countertops, contemporary cabinetry, and black stainless steel appliances. The living and dining areas offer an effortless flow, ideal for gatherings of any size. The formal dining area is currently being used as an office and can be repurposed as a flex space to fit your needs. Retreat to the generous primary suite with an en-suite bath and generously-sized walk-in closet, while three additional bedrooms provide flexibility for family, guests, or a home office. Outside, enjoy your private backyard oasis with a sparkling pool and spa—ideal for cooling off during warm days or unwinding in the evenings. The expansive lot offers plenty of room for outdoor entertaining, gardening, or play.
With its combination of modern updates, a large lot, and resort-style amenities, this home delivers the perfect blend of style, comfort, and location.
Don't miss your opportunity to own this turnkey gem!
Location
State TX
County Denton
Direction GPS
Rooms
Dining Room 1
Interior
Interior Features Dry Bar, Kitchen Island, Pantry, Walk-In Closet(s)
Heating Central
Cooling Central Air
Fireplaces Number 1
Fireplaces Type Brick, Family Room
Appliance Dishwasher, Electric Range, Plumbed For Gas in Kitchen
Heat Source Central
Laundry Electric Dryer Hookup, Gas Dryer Hookup, Utility Room, Full Size W/D Area, Washer Hookup, On Site
Exterior
Garage Spaces 2.0
Fence Back Yard, Fenced, Wood
Utilities Available City Sewer, City Water
Total Parking Spaces 2
Garage Yes
Private Pool 1
Building
Lot Description Adjacent to Greenbelt, Corner Lot, Level, Lrg. Backyard Grass
Story One
Foundation Slab
Level or Stories One
Structure Type Brick
Schools
Elementary Schools Heritage
Middle Schools Briarhill
High Schools Marcus
School District Lewisville Isd
Others
Ownership Of Record
Financing Conventional
Read Less

©2025 North Texas Real Estate Information Systems.
Bought with Karla Davis • Pinnacle Realty Advisors

